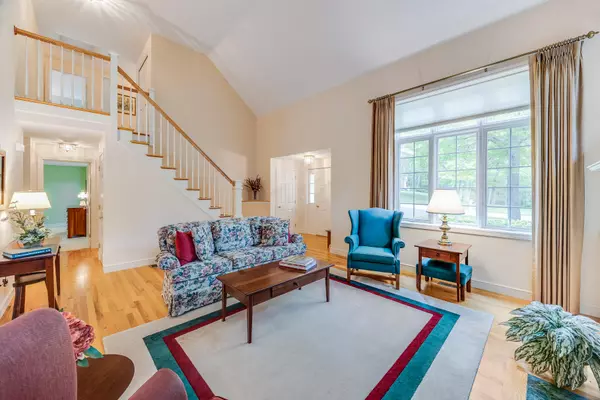$900,000
$895,000
0.6%For more information regarding the value of a property, please contact us for a free consultation.
3 Beds
3 Baths
2,126 SqFt
SOLD DATE : 06/27/2025
Key Details
Sold Price $900,000
Property Type Single Family Home
Sub Type Single Family Residence
Listing Status Sold
Purchase Type For Sale
Square Footage 2,126 sqft
Price per Sqft $423
Subdivision Lake Isle Woods
MLS Listing ID 22502457
Sold Date 06/27/25
Bedrooms 3
Full Baths 2
Half Baths 1
HOA Fees $50/ann
HOA Y/N Yes
Abv Grd Liv Area 2,126
Year Built 1999
Annual Tax Amount $6,093
Tax Year 2025
Lot Size 0.360 Acres
Acres 0.36
Property Sub-Type Single Family Residence
Source Cape Cod & Islands API
Property Description
Welcome to this charming and meticulously maintained Bayside-built Cape-style home in the desirable Lake Isle Woods neighborhood. You'll fall in love with this prime location a stunning, peaceful community just minutes from shopping, restaurants, everyday conveniences, and a short ride to beautiful beaches.This spacious home offers three bedrooms and two and a half baths, thoughtfully designed for comfort and functionality. The sun-filled living room features cathedral ceilings, a marble fireplace, and custom built-ins, creating a warm and inviting space. Hardwood floors run throughout the main level, adding timeless elegance.The bright white kitchen includes a breakfast nook, pantry, and ample cabinet space, and flows into a formal dining room with chair rails and views of the private back deck perfect for entertaining.Enjoy the ease of first-floor living with a generous primary suite featuring a walk-in closet and a private ensuite bath. Upstairs, you'll find two spacious bedrooms, a full bath, a bonus room, a dedicated home office, and excellent storage throughout, ideal for today's lifestyle. Additional features include a two-car garage, an unfinished walk-out basement ready for your ideas, and meticulously landscaped grounds that back up to tranquil open space. A freshly painted exterior adds to the home's wonderful curb appeal.
Recent updates include a newer roof, heating system and central air providing peace of mind and modern comfort.
Don't miss this opportunity to own a home that offers comfort, space, excellent storage, and an unbeatable location close to everything including beautiful beaches.
Location
State MA
County Barnstable
Zoning RC-1
Direction Phinney's Lane to Regatta Drive to Crestview Circle.
Rooms
Basement Interior Entry
Primary Bedroom Level First
Bedroom 2 Second
Bedroom 3 Second
Interior
Cooling Central Air
Flooring Hardwood, Carpet, Tile
Fireplaces Number 1
Fireplace Yes
Appliance Gas Water Heater
Laundry First Floor
Exterior
Garage Spaces 2.0
View Y/N No
Roof Type Asphalt
Street Surface Paved
Garage Yes
Private Pool No
Building
Lot Description Conservation Area, School, Medical Facility, Major Highway, House of Worship, Near Golf Course, Shopping, Marina, Level
Faces Phinney's Lane to Regatta Drive to Crestview Circle.
Story 2
Foundation Poured
Sewer Septic Tank
Level or Stories 2
Structure Type Shingle Siding
New Construction No
Schools
Elementary Schools Barnstable
Middle Schools Barnstable
High Schools Barnstable
School District Barnstable
Others
Tax ID 252051023
Acceptable Financing Cash
Distance to Beach 2 Plus
Listing Terms Cash
Special Listing Condition None
Read Less Info
Want to know what your home might be worth? Contact us for a FREE valuation!

Our team is ready to help you sell your home for the highest possible price ASAP

Bought with Berkshire Hathaway HomeServices Robert Paul Properties






