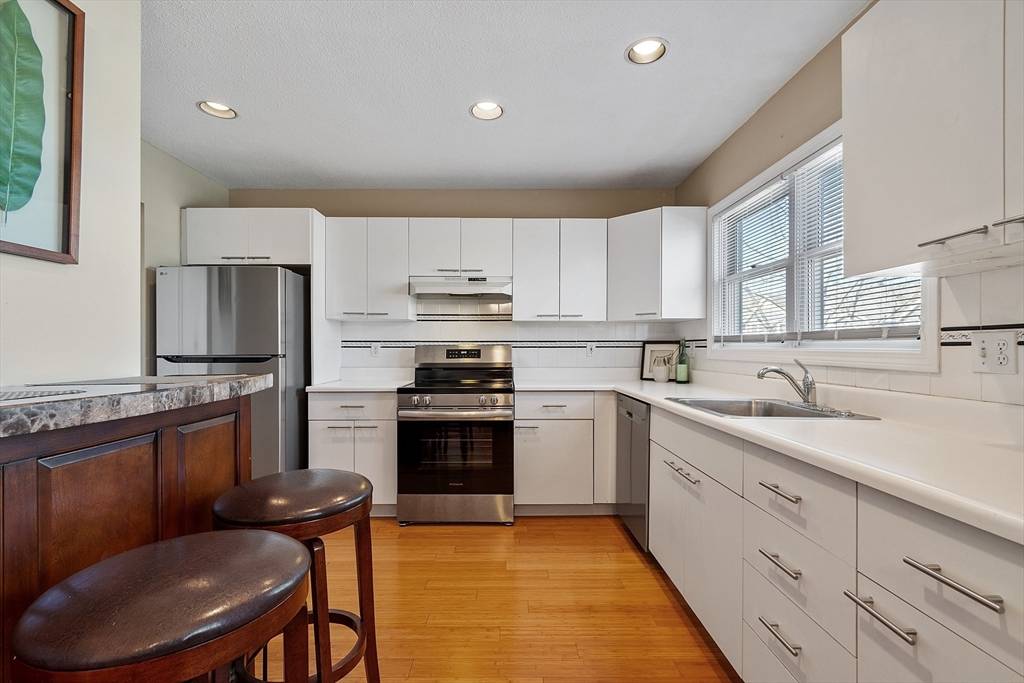$495,000
$505,000
2.0%For more information regarding the value of a property, please contact us for a free consultation.
2 Beds
1.5 Baths
1,258 SqFt
SOLD DATE : 05/12/2025
Key Details
Sold Price $495,000
Property Type Condo
Sub Type Condominium
Listing Status Sold
Purchase Type For Sale
Square Footage 1,258 sqft
Price per Sqft $393
MLS Listing ID 73345224
Sold Date 05/12/25
Bedrooms 2
Full Baths 1
Half Baths 1
HOA Fees $448/mo
Year Built 1990
Annual Tax Amount $4,402
Tax Year 2025
Property Sub-Type Condominium
Property Description
Amazing value for the space & style in this 2 bedroom townhome.Offering special features that a buyer is looking for:super large kitchen with vaulted ceiling dining area , large living room w/fireplace & slider to a deck. Just in time to enjoy the outdoors! Wood flooring on 1st level. Primary bedroom accommodates king size furniture and beautiful walk in closet. 2nd bedroom has vaulted ceiling & natural sunlight .Full size washer&dryer in separate laundry room in LL.A "bonus room" that has wall to wall & finished walls perfect for an at home office or area to enjoy toys.Stunning garage with custom cabinetry for storage. Enjoy low taxes, 20% discount off electric bill ( Peabody Municipal light), reasonable condo fee .Inground pool to enjoy those hot days which is right around the corner! Easy access to major highways North & south of Boston! HEATING UNIT APPROX 4 YRS, CENTRAL AIR CONDENSER APPROX 7 YRS, HOT WATER APPROX 7 YRS Must be portfolio loan NOT Conventional or FHA
Location
State MA
County Essex
Zoning res
Direction Lynnfield Street to Boulderbrook to Blueberry
Rooms
Basement Y
Primary Bedroom Level Second
Dining Room Cathedral Ceiling(s), Flooring - Wood
Kitchen Closet, Flooring - Wood, Countertops - Upgraded, Open Floorplan, Recessed Lighting
Interior
Interior Features Bonus Room
Heating Central, Forced Air, Natural Gas
Cooling Central Air
Flooring Wood, Tile, Carpet, Flooring - Wall to Wall Carpet
Fireplaces Number 1
Fireplaces Type Living Room
Appliance Range, Dishwasher, Microwave, Refrigerator, Washer, Dryer
Laundry Flooring - Stone/Ceramic Tile, Electric Dryer Hookup, Washer Hookup, In Basement, In Unit
Exterior
Exterior Feature Deck - Wood, Screens, Rain Gutters
Garage Spaces 1.0
Fence Security
Pool Association, In Ground
Community Features Public Transportation, Shopping, Pool, Park, Walk/Jog Trails, Golf, Medical Facility, Laundromat, Highway Access, House of Worship, Public School
Utilities Available for Electric Range, for Electric Oven, for Electric Dryer, Washer Hookup
Roof Type Shingle
Total Parking Spaces 1
Garage Yes
Building
Story 3
Sewer Public Sewer
Water Public
Others
Pets Allowed Yes w/ Restrictions
Senior Community false
Acceptable Financing Contract
Listing Terms Contract
Read Less Info
Want to know what your home might be worth? Contact us for a FREE valuation!

Our team is ready to help you sell your home for the highest possible price ASAP
Bought with Kristina Vamvouklis • J. Barrett & Company
"My job is to find and attract mastery-based agents to the office, protect the culture, and make sure everyone is happy! "






