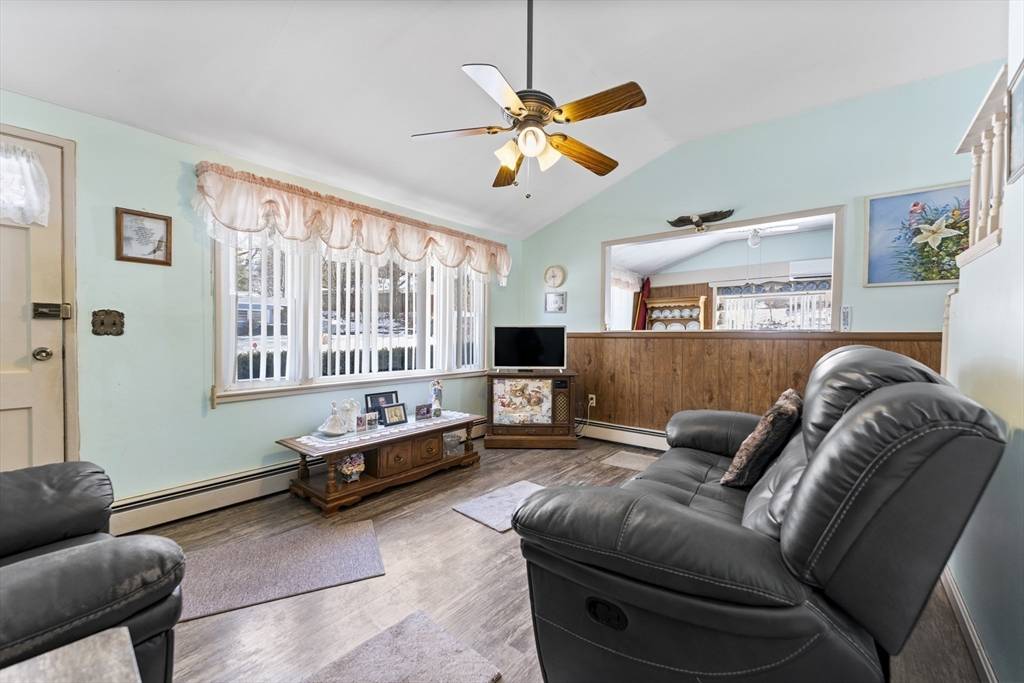$258,000
$229,900
12.2%For more information regarding the value of a property, please contact us for a free consultation.
2 Beds
1 Bath
1,150 SqFt
SOLD DATE : 05/09/2025
Key Details
Sold Price $258,000
Property Type Single Family Home
Sub Type Single Family Residence
Listing Status Sold
Purchase Type For Sale
Square Footage 1,150 sqft
Price per Sqft $224
MLS Listing ID 73337711
Sold Date 05/09/25
Style Ranch
Bedrooms 2
Full Baths 1
HOA Y/N false
Year Built 1953
Annual Tax Amount $3,130
Tax Year 2024
Lot Size 0.290 Acres
Acres 0.29
Property Sub-Type Single Family Residence
Property Description
Welcome to this beautiful 5 room, 2 bedroom room ranch, nestled in the heart of East Forest Park. Vaulted ceilings greet you as you enter the liviing room, open picture window overlooking the front yard. Garage has been converted to a family room with woodstove and sliding doors exiting towards the front of the home. The kitchen includes plenty of cabinets, and all the appliances, stove refrigerator, washer and dryer. 2 bedrooms and an updated bathroom with newer shower and fixtures.Large private backyard. A newer Mitsubishi splitter was installed in the family room that cools the whole house in the summer. Roof is six years old gas heating system, insulated windows throughout. Great back yard for Gardening or family entertainment. This home is aesthetically beautiful from the street and is a perfect size for downsizing with no more stairs to climb.
Location
State MA
County Hampden
Area East Forest Park
Zoning R1
Direction Gifford to Sunridge
Rooms
Family Room Wood / Coal / Pellet Stove, Cathedral Ceiling(s), Vaulted Ceiling(s), Flooring - Stone/Ceramic Tile
Primary Bedroom Level Main, First
Kitchen Flooring - Laminate, Dining Area
Interior
Heating Baseboard, Natural Gas
Cooling Heat Pump
Flooring Carpet, Laminate
Fireplaces Number 1
Appliance Gas Water Heater, Range, Refrigerator, Freezer, Washer, Dryer
Laundry Flooring - Laminate, Main Level, Electric Dryer Hookup, First Floor, Gas Dryer Hookup
Exterior
Exterior Feature Rain Gutters, Sprinkler System
Community Features Shopping, Walk/Jog Trails, Medical Facility, House of Worship, Public School, University
Utilities Available for Electric Range, for Gas Dryer
Roof Type Shingle
Total Parking Spaces 4
Garage No
Building
Lot Description Corner Lot, Cleared, Level
Foundation Slab
Sewer Public Sewer
Water Public
Architectural Style Ranch
Schools
Elementary Schools Talmadge
Middle Schools Kiley
High Schools Choice
Others
Senior Community false
Acceptable Financing Other (See Remarks)
Listing Terms Other (See Remarks)
Read Less Info
Want to know what your home might be worth? Contact us for a FREE valuation!

Our team is ready to help you sell your home for the highest possible price ASAP
Bought with Jesenia Cabrera • RE/MAX IGNITE
"My job is to find and attract mastery-based agents to the office, protect the culture, and make sure everyone is happy! "






