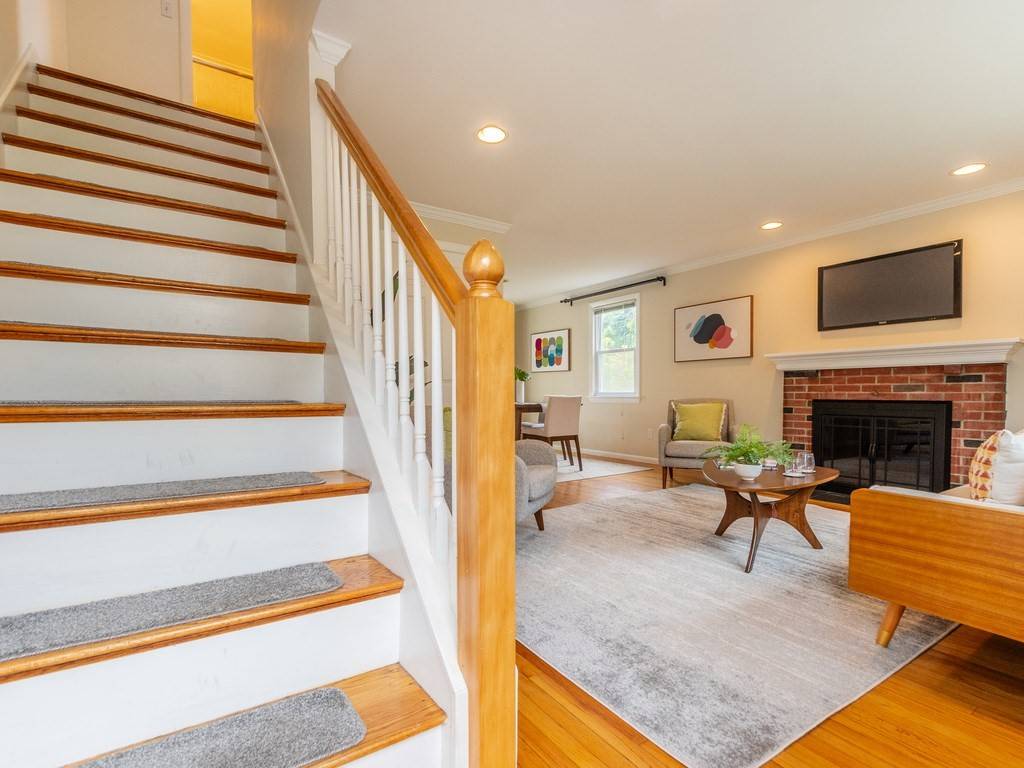$606,000
$579,000
4.7%For more information regarding the value of a property, please contact us for a free consultation.
2 Beds
1 Bath
1,255 SqFt
SOLD DATE : 07/20/2023
Key Details
Sold Price $606,000
Property Type Condo
Sub Type Condominium
Listing Status Sold
Purchase Type For Sale
Square Footage 1,255 sqft
Price per Sqft $482
MLS Listing ID 73128263
Sold Date 07/20/23
Bedrooms 2
Full Baths 1
HOA Fees $476/mo
HOA Y/N true
Year Built 1963
Annual Tax Amount $5,537
Tax Year 2023
Property Sub-Type Condominium
Property Description
Beautiful 2-bedrm Heights townhome is move-in ready for you! Upon entering, you'll be delighted by a large bay window providing natural light to the main space. Your living experience flows into the dining area & extends thru sliders for summer dining on a deck with a view. A cozy fireplace adds to the ambience on winter nights while a well laid out kitchen complete w/granite countertops, SS appliances, gas stove & breakfast bar makes meal prep a snap. Ascend the stairway to 2 comfy bedrooms & refresh yourself in the updated bathroom w/glass enclosed shower/bathtub. The vanity, shelving & linen closet provides ample storage for your products. An unfinished basement provides additional storage & houses a 2023 hot water tank & 2021 HVAC system that includes 2 stage heating for ultimate comfort. Enjoy nearby conveniences, including Minuteman Bikeway, skating rink, Arlington Res, parks & restaurants to name a few. Bus lines 67, 77 & highway access for easy commute.Pet friendly complex.
Location
State MA
County Middlesex
Zoning R2
Direction Summer or Forest to Village Heights.
Rooms
Basement Y
Primary Bedroom Level Second
Dining Room Flooring - Wood, Deck - Exterior
Kitchen Closet, Flooring - Stone/Ceramic Tile, Open Floorplan
Interior
Heating Forced Air, Natural Gas
Cooling Central Air
Flooring Wood, Tile
Fireplaces Number 1
Fireplaces Type Living Room
Appliance Range, Dishwasher, Disposal, Microwave, Refrigerator, Tank Water Heater
Laundry In Basement, In Unit
Exterior
Community Features Public Transportation, Shopping, Park, Bike Path, Public School
Waterfront Description Beach Front, Other (See Remarks), 1/2 to 1 Mile To Beach, Beach Ownership(Public)
Roof Type Shingle
Total Parking Spaces 2
Garage No
Building
Story 3
Sewer Public Sewer
Water Public
Schools
Elementary Schools Pierce
Middle Schools Ottoson
High Schools Arlington
Others
Pets Allowed Yes w/ Restrictions
Senior Community false
Acceptable Financing Contract
Listing Terms Contract
Read Less Info
Want to know what your home might be worth? Contact us for a FREE valuation!

Our team is ready to help you sell your home for the highest possible price ASAP
Bought with Katherine Waters Clark • Compass
"My job is to find and attract mastery-based agents to the office, protect the culture, and make sure everyone is happy! "






