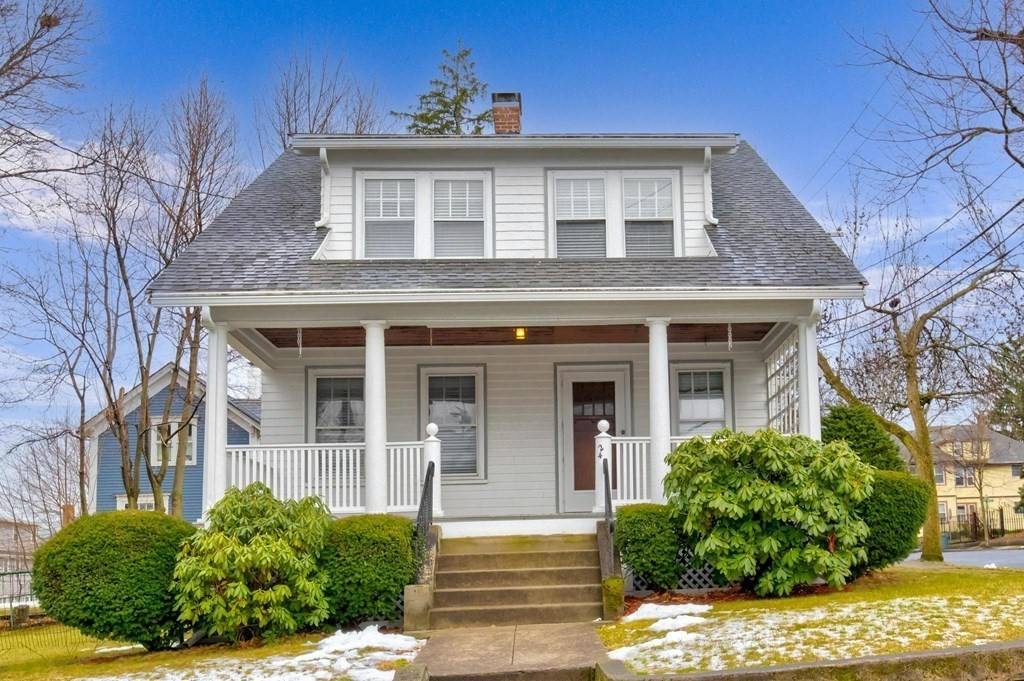$1,100,000
$975,000
12.8%For more information regarding the value of a property, please contact us for a free consultation.
3 Beds
1.5 Baths
1,282 SqFt
SOLD DATE : 05/03/2023
Key Details
Sold Price $1,100,000
Property Type Single Family Home
Sub Type Single Family Residence
Listing Status Sold
Purchase Type For Sale
Square Footage 1,282 sqft
Price per Sqft $858
MLS Listing ID 73072206
Sold Date 05/03/23
Style Colonial
Bedrooms 3
Full Baths 1
Half Baths 1
Year Built 1916
Annual Tax Amount $8,974
Tax Year 2023
Lot Size 6,534 Sqft
Acres 0.15
Property Sub-Type Single Family Residence
Property Description
The opportunities are endless, the views are terrific, and this could become your home for years to come. This quintessential New England style Colonial is situated on a spacious, corner lot with views of Mystic Lakes. Lovingly cared for over the years by the same owner for over 6 decades, this charming home has beautiful detailing with an abundance of natural woodwork, charm, and character. The first floor offers a fantastic living room with a gas fireplace, a formal size dining room with built in hutch, a country style kitchen, a half bathroom, pantry, and mud room. The second floor has three spacious bedrooms, a full bathroom, and custom built in cabinets located in the hallway. There are numerous opportunities to renovate, build an addition, or build a two family as this lot is zoned R2.
Location
State MA
County Middlesex
Zoning R2
Direction Corner of Hayes and Mystic Lake Drive
Rooms
Basement Full, Bulkhead, Concrete
Primary Bedroom Level Second
Dining Room Closet/Cabinets - Custom Built, Flooring - Hardwood
Kitchen Flooring - Vinyl, Country Kitchen
Interior
Interior Features Mud Room
Heating Baseboard, Natural Gas
Cooling None
Flooring Wood, Tile, Vinyl, Hardwood
Fireplaces Number 1
Fireplaces Type Living Room
Appliance Range, Microwave, Refrigerator, Washer, Dryer, Gas Water Heater, Tank Water Heater, Utility Connections for Gas Range
Laundry Flooring - Vinyl, Main Level, First Floor
Exterior
Exterior Feature Rain Gutters
Garage Spaces 1.0
Fence Fenced
Community Features Public Transportation, Shopping, Tennis Court(s), Park, Conservation Area, Private School, Public School, Sidewalks
Utilities Available for Gas Range
Roof Type Shingle
Total Parking Spaces 2
Garage Yes
Building
Lot Description Corner Lot
Foundation Block
Sewer Public Sewer
Water Public
Architectural Style Colonial
Schools
Elementary Schools Thompson
Middle Schools Ottoson/Gibbs
High Schools Ahs
Others
Acceptable Financing Other (See Remarks)
Listing Terms Other (See Remarks)
Read Less Info
Want to know what your home might be worth? Contact us for a FREE valuation!

Our team is ready to help you sell your home for the highest possible price ASAP
Bought with Julie Gibson • Gibson Sotheby's International Realty
"My job is to find and attract mastery-based agents to the office, protect the culture, and make sure everyone is happy! "






