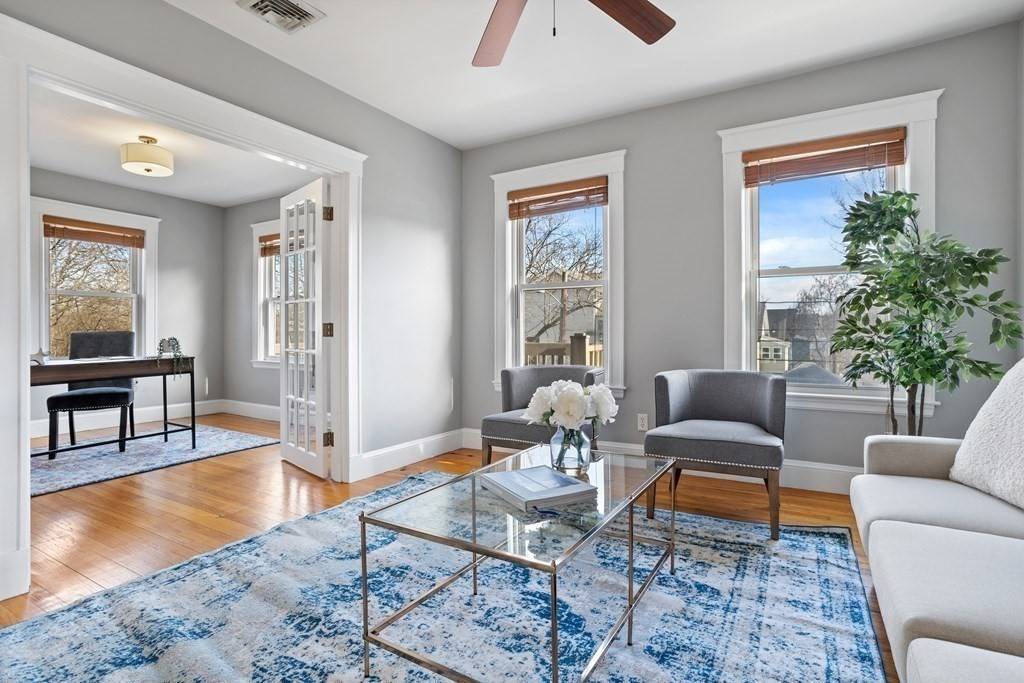$625,000
$589,000
6.1%For more information regarding the value of a property, please contact us for a free consultation.
2 Beds
1 Bath
1,149 SqFt
SOLD DATE : 04/03/2023
Key Details
Sold Price $625,000
Property Type Condo
Sub Type Condominium
Listing Status Sold
Purchase Type For Sale
Square Footage 1,149 sqft
Price per Sqft $543
MLS Listing ID 73077561
Sold Date 04/03/23
Bedrooms 2
Full Baths 1
HOA Y/N true
Year Built 1925
Annual Tax Amount $5,911
Tax Year 2022
Property Sub-Type Condominium
Property Description
Beautiful East Arlington Location! This second-floor unit has a lot to offer! Dining room has plenty of space to entertain guests, built-in china cabinet, and hardwood floors throughout. The kitchen includes all stainless steel appliances, breakfast bar, gas cooking, and lots of cabinets for storage. Two spacious bedrooms, full bath, and front room with gorgeous french doors can either be used as an office or third bedroom. Enjoy the views of the Mystic River from the comfort of your private front and back deck. Includes garage parking plus an additional driveway spot. Plenty of storage in basement along with laundry. The location can't be beat! Close to bike / walking paths along Mystic Lakes, quick access to Rte 2 and I-95.
Location
State MA
County Middlesex
Zoning R2
Direction Mystic Valley Parkway to Rawson Rd.
Rooms
Basement Y
Primary Bedroom Level Second
Dining Room Closet/Cabinets - Custom Built, Flooring - Hardwood
Kitchen Flooring - Hardwood, Breakfast Bar / Nook, Cabinets - Upgraded, Deck - Exterior, Exterior Access, Stainless Steel Appliances, Lighting - Pendant
Interior
Interior Features Closet, Lighting - Sconce, Lighting - Overhead, Entry Hall, Home Office
Heating Forced Air, Natural Gas, Unit Control
Cooling Central Air
Flooring Hardwood, Flooring - Hardwood
Appliance Range, Dishwasher, Disposal, Refrigerator, Washer, Dryer, Gas Water Heater, Tankless Water Heater, Utility Connections for Gas Range, Utility Connections for Gas Dryer
Laundry Gas Dryer Hookup, In Basement, In Building, Washer Hookup
Exterior
Garage Spaces 1.0
Community Features Public Transportation, Shopping, Tennis Court(s), Park, Walk/Jog Trails, Highway Access, Public School
Utilities Available for Gas Range, for Gas Dryer, Washer Hookup
Roof Type Shingle
Total Parking Spaces 1
Garage Yes
Building
Story 1
Sewer Public Sewer
Water Public
Schools
Elementary Schools Thompson
Middle Schools Ottoson
High Schools Ahs
Others
Pets Allowed Yes w/ Restrictions
Read Less Info
Want to know what your home might be worth? Contact us for a FREE valuation!

Our team is ready to help you sell your home for the highest possible price ASAP
Bought with Stacey Bryant • Redfin Corp.
"My job is to find and attract mastery-based agents to the office, protect the culture, and make sure everyone is happy! "






