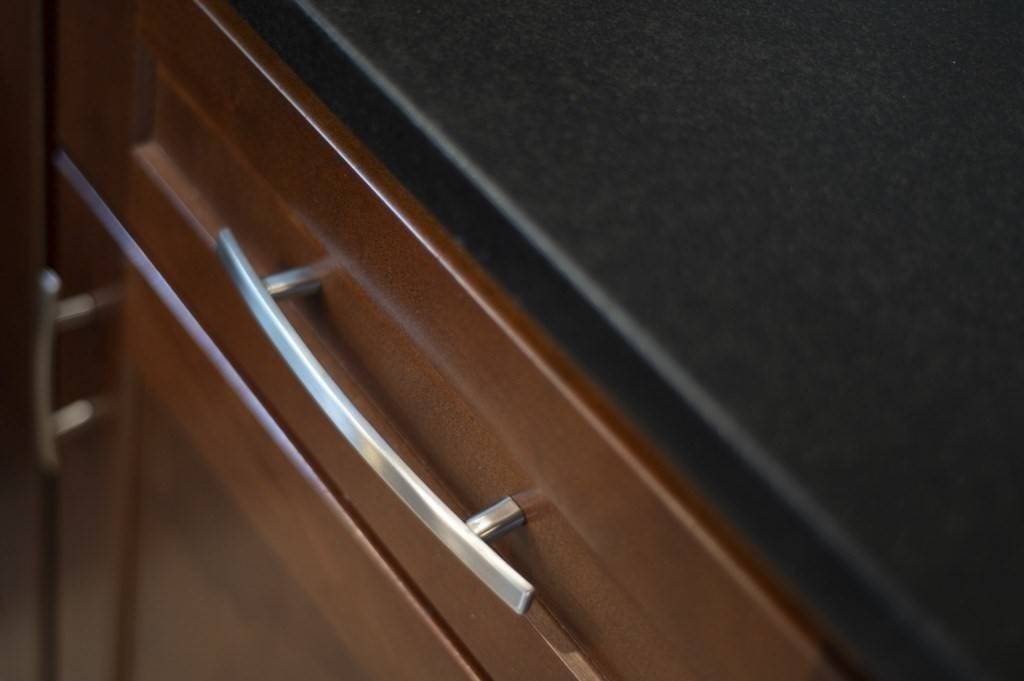$908,000
$899,000
1.0%For more information regarding the value of a property, please contact us for a free consultation.
4 Beds
1.5 Baths
2,173 SqFt
SOLD DATE : 01/24/2023
Key Details
Sold Price $908,000
Property Type Single Family Home
Sub Type Single Family Residence
Listing Status Sold
Purchase Type For Sale
Square Footage 2,173 sqft
Price per Sqft $417
MLS Listing ID 73063637
Sold Date 01/24/23
Bedrooms 4
Full Baths 1
Half Baths 1
Year Built 1961
Annual Tax Amount $9,272
Tax Year 2022
Lot Size 9,583 Sqft
Acres 0.22
Property Sub-Type Single Family Residence
Property Description
This bright gorgeous multilevel home centrally located in sought after Arlington sparkles and shines! Filled with natural light, hardwood floors and 8 great sized rooms, it features 4 BRs, an updated kitchen, 1.5 updated baths and a layout that offers great flow and flexibility! The large open fireplaced family room has a slider leading out to the beautiful and large fenced in yard. The kitchen opens to the dining room. There is a bedroom on the first floor perfect for extended family and guests as well as 3 others on the upper level. Additionally, it has a garage and 4 off street parking spaces. All systems updated recently (heating 2016, roof 2015, windows 2014, gutter guards 2019, driveway fence and stone wall 2019). Come tour this GREAT home.
Location
State MA
County Middlesex
Zoning R1
Direction Mystic St to Ridge St left on Sleepy Hollow Lane then right on to Twin Circle Drive
Rooms
Family Room Flooring - Hardwood
Basement Crawl Space
Primary Bedroom Level Third
Dining Room Flooring - Hardwood
Kitchen Flooring - Stone/Ceramic Tile, Countertops - Stone/Granite/Solid, Stainless Steel Appliances
Interior
Heating Baseboard, Oil
Cooling Window Unit(s)
Flooring Tile, Hardwood
Fireplaces Number 1
Fireplaces Type Family Room
Appliance Range, Dishwasher, Disposal, Microwave, Refrigerator, Washer, Dryer, Oil Water Heater, Utility Connections for Electric Range, Utility Connections for Electric Dryer
Laundry Flooring - Stone/Ceramic Tile, First Floor
Exterior
Exterior Feature Rain Gutters, Storage
Garage Spaces 1.0
Fence Fenced/Enclosed, Fenced
Utilities Available for Electric Range, for Electric Dryer
Roof Type Shingle
Total Parking Spaces 4
Garage Yes
Building
Lot Description Cul-De-Sac
Foundation Concrete Perimeter
Sewer Public Sewer
Water Public
Others
Acceptable Financing Contract
Listing Terms Contract
Read Less Info
Want to know what your home might be worth? Contact us for a FREE valuation!

Our team is ready to help you sell your home for the highest possible price ASAP
Bought with Mahnaz Zeinali • JnC Real Estate LLC
"My job is to find and attract mastery-based agents to the office, protect the culture, and make sure everyone is happy! "






