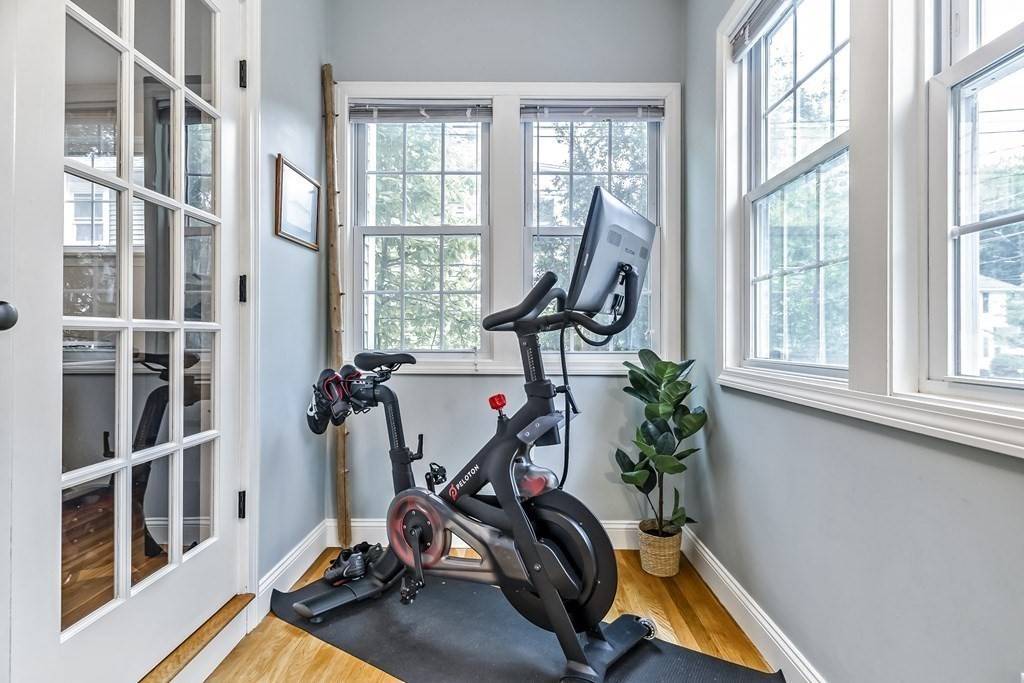$870,000
$749,900
16.0%For more information regarding the value of a property, please contact us for a free consultation.
3 Beds
2 Baths
1,682 SqFt
SOLD DATE : 07/22/2022
Key Details
Sold Price $870,000
Property Type Condo
Sub Type Condominium
Listing Status Sold
Purchase Type For Sale
Square Footage 1,682 sqft
Price per Sqft $517
MLS Listing ID 72993923
Sold Date 07/22/22
Bedrooms 3
Full Baths 2
HOA Fees $160/mo
HOA Y/N true
Year Built 1925
Annual Tax Amount $8,233
Tax Year 2022
Property Sub-Type Condominium
Property Description
You will love coming home to this meticulously maintained tranquil 3-bedroom condo on a dead-end street bordering the Mystic Lakes State Park. The living & dining room spaces make this a warm & inviting home perfect for hosting gatherings. Step off your back deck & immediately enjoy the true peace of your expansive backyard! The updated kitchen features granite countertops with a breakfast bar & stainless steel appliances. The spacious lower level with an attached bath is perfect for a third bedroom, guest suite, or even bonus room. The two-car driveway & central air conditioning are true bonuses to condo living, making this the perfect single-family alternative. This home was renovated in 2011 & has continued to be thoughtfully updated & cared for since. With prime access to Town Center, the Minuteman Bikeway, the Fells, & even Whole Foods Market, this makes 26 Glen the ideal location for a homeowner seeking Arlington amenities, convenience, & greenspace! Offers due Mon 6/13 at 3PM
Location
State MA
County Middlesex
Zoning R2
Direction Off Mystic Street. Use 24-26 Glen Ave for Google Maps
Rooms
Primary Bedroom Level First
Dining Room Flooring - Hardwood
Kitchen Flooring - Hardwood, Countertops - Stone/Granite/Solid, Breakfast Bar / Nook, Recessed Lighting, Remodeled, Stainless Steel Appliances, Gas Stove, Lighting - Pendant
Interior
Interior Features Closet, Open Floor Plan, Sun Room, Foyer
Heating Forced Air, Electric Baseboard
Cooling Central Air
Flooring Tile, Hardwood, Flooring - Hardwood
Appliance Range, Dishwasher, Microwave, Refrigerator, Electric Water Heater, Tank Water Heater, Utility Connections for Gas Range, Utility Connections for Electric Dryer
Laundry Electric Dryer Hookup, Washer Hookup, In Basement
Exterior
Exterior Feature Storage, Rain Gutters
Fence Fenced
Community Features Public Transportation, Shopping, Tennis Court(s), Park, Walk/Jog Trails, Golf, Medical Facility, Bike Path, Highway Access, House of Worship, Public School
Utilities Available for Gas Range, for Electric Dryer, Washer Hookup
Waterfront Description Beach Front, Beach Access, Lake/Pond
Roof Type Shingle
Total Parking Spaces 2
Garage No
Building
Story 2
Sewer Public Sewer
Water Public
Others
Pets Allowed Yes w/ Restrictions
Acceptable Financing Contract, Other (See Remarks)
Listing Terms Contract, Other (See Remarks)
Read Less Info
Want to know what your home might be worth? Contact us for a FREE valuation!

Our team is ready to help you sell your home for the highest possible price ASAP
Bought with Dan Bernal • J. Barrett & Company
"My job is to find and attract mastery-based agents to the office, protect the culture, and make sure everyone is happy! "






