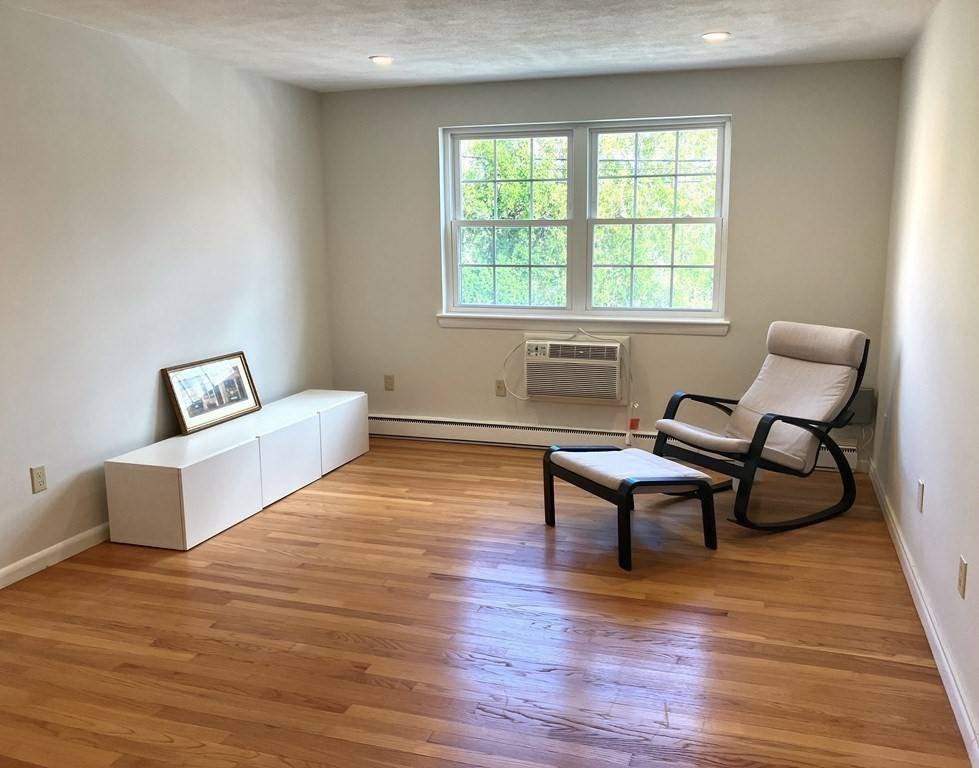$315,000
$310,000
1.6%For more information regarding the value of a property, please contact us for a free consultation.
1 Bed
1 Bath
662 SqFt
SOLD DATE : 05/20/2022
Key Details
Sold Price $315,000
Property Type Condo
Sub Type Condominium
Listing Status Sold
Purchase Type For Sale
Square Footage 662 sqft
Price per Sqft $475
MLS Listing ID 72966935
Sold Date 05/20/22
Bedrooms 1
Full Baths 1
HOA Fees $482/mo
HOA Y/N true
Year Built 1962
Annual Tax Amount $3,057
Tax Year 2022
Property Sub-Type Condominium
Property Description
Spacious condo in Arlington Heights, right off of the Minuteman Bike Path and a beautiful reservoir frequented by swans! Don't miss this magnificent, affordable, sun-filled, 2nd-floor unit located in Colonial Village, minutes away from Trader Joe, Starbucks, bus station and Arlington Reservoir. The living/dining area is open for you to design as you wish. The kitchen was renovated in 2016 with all the new cabinets, range, dishwasher, microwave, and a breakfast nook. Recessed lighting, track lights and a ceiling fan give this comfortable home a warm touch. TWO deeded parking spaces, #132 & #133. Extra storage bin and common laundry facilities are on the lower level within the building. This property is ready for immediate occupancy. Offers are due on Tuesday (4/19) by 5PM.
Location
State MA
County Middlesex
Area Arlington Heights
Zoning R5
Direction Lowell Street to Colonial Village Drive
Rooms
Primary Bedroom Level Second
Dining Room Ceiling Fan(s), Flooring - Hardwood, Lighting - Overhead
Kitchen Flooring - Stone/Ceramic Tile, Breakfast Bar / Nook, Remodeled, Lighting - Overhead
Interior
Heating Central
Cooling Wall Unit(s)
Flooring Hardwood
Appliance Range, Dishwasher, Disposal, Microwave, Refrigerator, Electric Water Heater, Utility Connections for Electric Range
Laundry Common Area, In Building
Exterior
Pool Association, In Ground
Community Features Public Transportation, Shopping, Pool, Park, Walk/Jog Trails, Bike Path, Highway Access, House of Worship, Public School, T-Station
Utilities Available for Electric Range
Waterfront Description Beach Front, Beach Access, Lake/Pond, 1/10 to 3/10 To Beach, Beach Ownership(Public)
Roof Type Shingle
Total Parking Spaces 2
Garage No
Building
Story 1
Sewer Public Sewer
Water Public
Schools
Elementary Schools Pierce Elem
Middle Schools Ottoson Middle
High Schools Arlington High
Others
Pets Allowed Yes w/ Restrictions
Acceptable Financing Seller W/Participate
Listing Terms Seller W/Participate
Read Less Info
Want to know what your home might be worth? Contact us for a FREE valuation!

Our team is ready to help you sell your home for the highest possible price ASAP
Bought with Lauren Higgins • Moor Realty Group
"My job is to find and attract mastery-based agents to the office, protect the culture, and make sure everyone is happy! "






