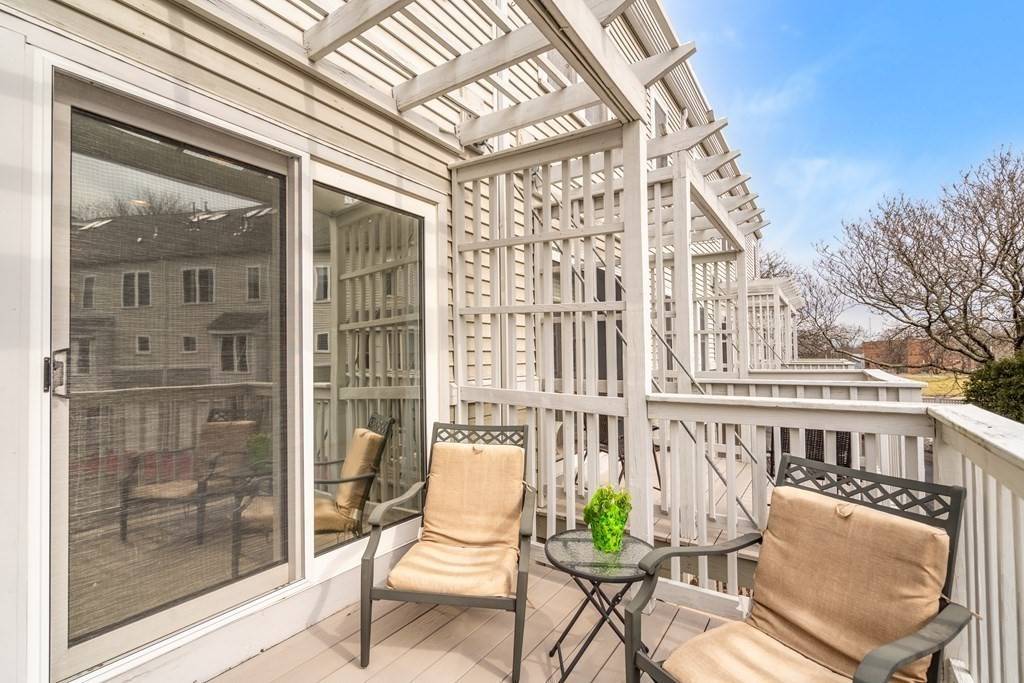$910,000
$839,000
8.5%For more information regarding the value of a property, please contact us for a free consultation.
3 Beds
2.5 Baths
2,135 SqFt
SOLD DATE : 05/10/2022
Key Details
Sold Price $910,000
Property Type Condo
Sub Type Condominium
Listing Status Sold
Purchase Type For Sale
Square Footage 2,135 sqft
Price per Sqft $426
MLS Listing ID 72950605
Sold Date 05/10/22
Bedrooms 3
Full Baths 2
Half Baths 1
HOA Fees $471/mo
HOA Y/N true
Year Built 2001
Annual Tax Amount $7,853
Tax Year 2022
Property Sub-Type Condominium
Property Description
Just what you've been waiting for! With over 2100 square feet of living space, 2-3 bedrooms, 2.5 baths, 3 private outdoor spaces and a 2 car garage this home in sought after Village at Cutter's Mill checks all the boxes. Perfectly located just steps to Arlington center's shops, restaurants and abutting the Minuteman bikeway. Open plan living area features eat in kitchen with gas cooking, granite countertops and stainless steel appliances with access to patio. Bright dining/living area with gas fireplace and sliders to deck overlooking the courtyard. Primary bedroom boasts two large closets and spacious, en suite bath. Well proportioned second bedroom, full bath and laundry also on this level. Third floor with family room/bedroom, office and roomy, private deck perfect for stargazing. Hardwood floors throughout. 2 car garage with extra storage space. Professionally managed association with healthy reserve & high owner occupancy. Close to Cambridge, Boston and major routes.
Location
State MA
County Middlesex
Zoning Resid
Direction Mass Ave to Mill Street to Summer
Rooms
Primary Bedroom Level Second
Dining Room Closet, Flooring - Hardwood, Open Floorplan, Lighting - Pendant
Kitchen Flooring - Stone/Ceramic Tile, Dining Area, Countertops - Stone/Granite/Solid, Exterior Access, Recessed Lighting, Slider, Stainless Steel Appliances, Gas Stove
Interior
Interior Features Recessed Lighting, Office
Heating Forced Air, Natural Gas
Cooling Central Air
Flooring Tile, Hardwood, Flooring - Hardwood
Fireplaces Number 1
Fireplaces Type Living Room
Appliance Range, Dishwasher, Disposal, Microwave, Refrigerator, Washer, Dryer, Gas Water Heater, Utility Connections for Gas Range, Utility Connections for Electric Dryer
Laundry Second Floor, Washer Hookup
Exterior
Exterior Feature Rain Gutters
Garage Spaces 2.0
Community Features Public Transportation, Shopping, Park, Bike Path, Highway Access, Public School
Utilities Available for Gas Range, for Electric Dryer, Washer Hookup
Roof Type Shingle
Garage Yes
Building
Story 3
Sewer Public Sewer
Water Public
Schools
Elementary Schools Bishop
Middle Schools Gibbs/Ottoson
High Schools Ahs
Others
Pets Allowed Yes w/ Restrictions
Read Less Info
Want to know what your home might be worth? Contact us for a FREE valuation!

Our team is ready to help you sell your home for the highest possible price ASAP
Bought with Yuwei Liao • Hooli Homes Boston
"My job is to find and attract mastery-based agents to the office, protect the culture, and make sure everyone is happy! "






