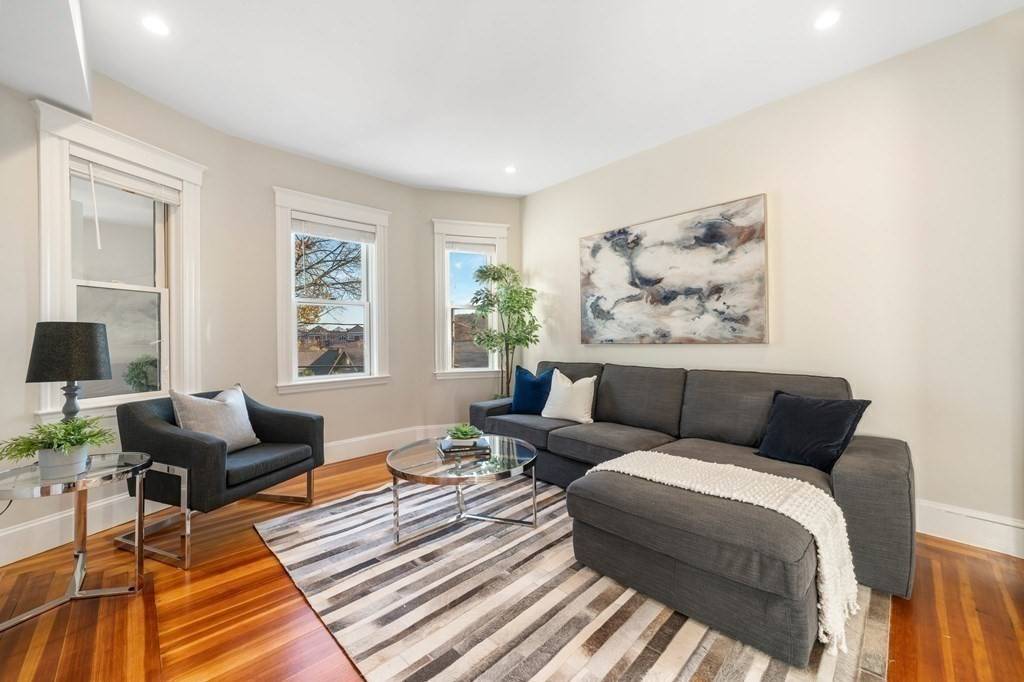$975,000
$950,000
2.6%For more information regarding the value of a property, please contact us for a free consultation.
5 Beds
2 Baths
2,193 SqFt
SOLD DATE : 03/31/2022
Key Details
Sold Price $975,000
Property Type Condo
Sub Type Condominium
Listing Status Sold
Purchase Type For Sale
Square Footage 2,193 sqft
Price per Sqft $444
MLS Listing ID 72921926
Sold Date 03/31/22
Bedrooms 5
Full Baths 2
HOA Fees $233/mo
HOA Y/N true
Year Built 1914
Lot Size 4,356 Sqft
Acres 0.1
Property Sub-Type Condominium
Property Description
OPEN HOUSE Jan 30 CANCELED due to weather. Beautifully renovated unit on a quiet tree lined street in highly desirable Arlington Heights! Conveniently located near shops, dining, bike path, public transportation, parks and The Peirce Elementary School at the end of the street. This unit spans two levels of living and boasts high ceilings along with original details and built-ins. The sun drenched living area also features formal dining, hardwood floors throughout, central air, in-unit laundry and extra storage in basement. This spacious property includes 5 bedrooms, 2 full baths, 3 living/family room spaces and a large mudroom. With the versatile floor plan and additional space, the possibilities are endless! The inviting farmers porch and manicured backyard offer great outdoor space. Also included is deeded off street parking.
Location
State MA
County Middlesex
Zoning Re
Direction Park Ave. to Bow St. to Newland Road.
Rooms
Family Room Flooring - Hardwood, Open Floorplan
Primary Bedroom Level Third
Dining Room Closet/Cabinets - Custom Built, Flooring - Hardwood, Recessed Lighting
Kitchen Flooring - Hardwood, Countertops - Stone/Granite/Solid, Open Floorplan, Recessed Lighting, Remodeled, Stainless Steel Appliances
Interior
Interior Features Vaulted Ceiling(s), Lighting - Overhead, Sitting Room
Heating Forced Air, Natural Gas
Cooling Central Air
Flooring Hardwood, Flooring - Hardwood
Appliance Range, Dishwasher, Disposal, Microwave, Refrigerator, Washer, Dryer, Gas Water Heater, Utility Connections for Gas Range, Utility Connections for Gas Dryer
Laundry In Unit, Washer Hookup
Exterior
Community Features Public Transportation, Shopping, Park, Walk/Jog Trails, Bike Path, Conservation Area, Highway Access, Public School, T-Station
Utilities Available for Gas Range, for Gas Dryer, Washer Hookup
Waterfront Description Beach Front, 1/2 to 1 Mile To Beach
Roof Type Shingle, Rubber
Total Parking Spaces 1
Garage No
Building
Story 2
Sewer Public Sewer
Water Public
Others
Pets Allowed Yes
Read Less Info
Want to know what your home might be worth? Contact us for a FREE valuation!

Our team is ready to help you sell your home for the highest possible price ASAP
Bought with Joe Wolvek • Gibson Sotheby's International Realty
"My job is to find and attract mastery-based agents to the office, protect the culture, and make sure everyone is happy! "






