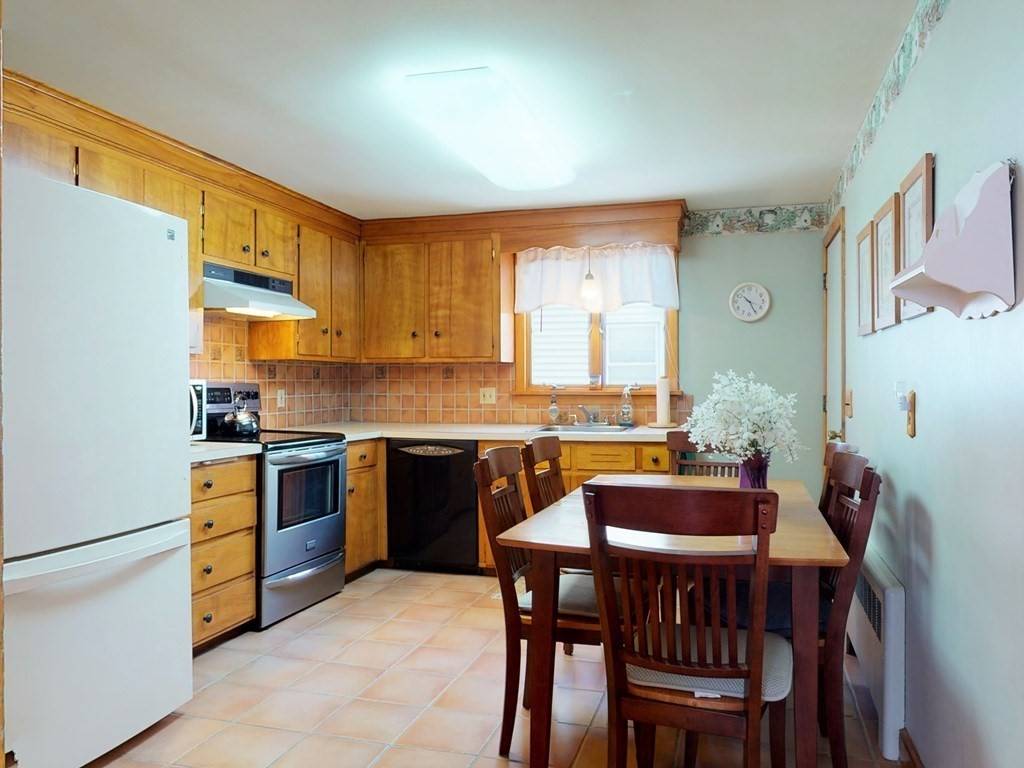$1,200,000
$1,100,000
9.1%For more information regarding the value of a property, please contact us for a free consultation.
6 Beds
2 Baths
2,352 SqFt
SOLD DATE : 03/31/2022
Key Details
Sold Price $1,200,000
Property Type Multi-Family
Sub Type 2 Family - 2 Units Up/Down
Listing Status Sold
Purchase Type For Sale
Square Footage 2,352 sqft
Price per Sqft $510
MLS Listing ID 72943395
Sold Date 03/31/22
Bedrooms 6
Full Baths 2
Year Built 1961
Annual Tax Amount $10,931
Tax Year 2021
Lot Size 5,662 Sqft
Acres 0.13
Property Sub-Type 2 Family - 2 Units Up/Down
Property Description
Great location, East Arlington, next to Magnolia park and playground and steps to Thorndike dog park. Two family home, three bedrooms each unit. Hardwood floors, Eat in Kitchens. Boilers approx.. 5 years old and newer water heaters, all by gas. Vinyl windows. Walk out basement. Driveway for 3 car parking. Walk to Alewife T Station, Capitol Theater and more. First showings at open house Sat and Sun 19th & 20th 12-00-2:00. Cut and paste link to virtual tours. https://my.matterport.com/show/?m=juHQeZ7cXmr&mls=1 Offers if any to be submitted by Monday 21st. at 5pm.
Location
State MA
County Middlesex
Area East Arlington
Zoning RES
Direction Mass ave to Varnum street. Next to Magnolia Park.
Rooms
Basement Full, Walk-Out Access
Interior
Interior Features Unit 1 Rooms(Living Room, Kitchen), Unit 2 Rooms(Living Room, Kitchen)
Heating Unit 1(Hot Water Baseboard, Gas), Unit 2(Hot Water Baseboard, Gas)
Flooring Tile, Vinyl, Hardwood
Appliance Unit 1(Range, Dishwasher), Unit 2(Range, Refrigerator), Gas Water Heater
Exterior
Community Features Public Transportation, Shopping, Park, Walk/Jog Trails, Medical Facility, Laundromat, Bike Path, House of Worship, Private School, Public School
Roof Type Shingle
Total Parking Spaces 3
Garage No
Building
Story 3
Foundation Concrete Perimeter
Sewer Public Sewer
Water Public
Schools
Elementary Schools Hardy
Middle Schools Gibbs Ottoson
High Schools Arlington High
Read Less Info
Want to know what your home might be worth? Contact us for a FREE valuation!

Our team is ready to help you sell your home for the highest possible price ASAP
Bought with Neil Eustice • Prime Realty Group, Inc.
"My job is to find and attract mastery-based agents to the office, protect the culture, and make sure everyone is happy! "





