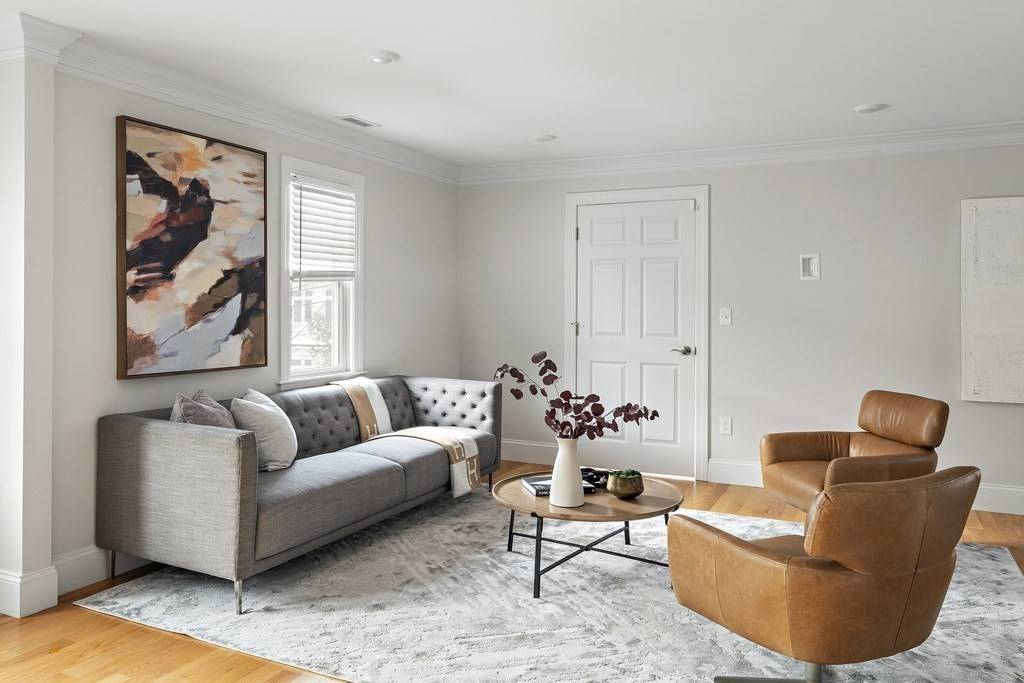$1,250,000
$1,250,000
For more information regarding the value of a property, please contact us for a free consultation.
3 Beds
2 Baths
2,408 SqFt
SOLD DATE : 03/25/2022
Key Details
Sold Price $1,250,000
Property Type Condo
Sub Type Condominium
Listing Status Sold
Purchase Type For Sale
Square Footage 2,408 sqft
Price per Sqft $519
MLS Listing ID 72940680
Sold Date 03/25/22
Bedrooms 3
Full Baths 2
HOA Fees $200/mo
HOA Y/N true
Year Built 1921
Annual Tax Amount $9,656
Tax Year 2021
Property Sub-Type Condominium
Property Description
Welcome to 21 Foster Street! This spectacular townhouse in East Arlington offers over 2400 sqft of luxury living across three private floors and two exclusive-use basement storage rooms. Extensively renovated in 2019, with numerous improvements since, and is in like-new condition and equipped with the latest technology. An elegant open-concept kitchen featuring white shaker style cabinetry, granite countertops, and a large center island flows into a spacious living area with abundant natural light. The second floor is exclusive to the master suite, complete with a private spa-inspired bathroom and BONUS nursery/office space. The main level consists of 2 spacious bedrooms (one is an ensuite) plus another BONUS office room. Next to bus stops for all Red Line stations, Minuteman Bikeway, Spy Pond, Arlington Center, Alewife, Thompson Park, Boys and Girls Club, Thorndike Dog park, and much more!
Location
State MA
County Middlesex
Area East Arlington
Direction Off Broadway and Mass Ave. Next to Minuteman Bikeway, Spy Pond, Arlington Center and Thompson Park.
Rooms
Primary Bedroom Level Second
Dining Room Open Floorplan
Kitchen Pantry, Countertops - Stone/Granite/Solid, Kitchen Island, Open Floorplan, Recessed Lighting, Stainless Steel Appliances
Interior
Interior Features Center Hall
Heating Forced Air, Natural Gas
Cooling Central Air
Flooring Wood, Tile, Hardwood
Appliance ENERGY STAR Qualified Refrigerator, ENERGY STAR Qualified Dryer, ENERGY STAR Qualified Dishwasher, ENERGY STAR Qualified Washer, Range - ENERGY STAR, Tank Water Heaterless, Utility Connections for Gas Range
Laundry Dryer Hookup - Electric, Electric Dryer Hookup, In Unit
Exterior
Exterior Feature Other
Garage Spaces 1.0
Fence Fenced
Community Features Public Transportation, Shopping, Park, Walk/Jog Trails, Bike Path, Highway Access, Public School, T-Station, Other
Utilities Available for Gas Range
Total Parking Spaces 1
Garage Yes
Building
Story 2
Sewer Public Sewer
Water Public
Schools
Elementary Schools Gibbs/Ottoson
Middle Schools Thompson/Hardy
High Schools Arlington Hs
Read Less Info
Want to know what your home might be worth? Contact us for a FREE valuation!

Our team is ready to help you sell your home for the highest possible price ASAP
Bought with Benjamin Ginsburg • Redfin Corp.
"My job is to find and attract mastery-based agents to the office, protect the culture, and make sure everyone is happy! "






