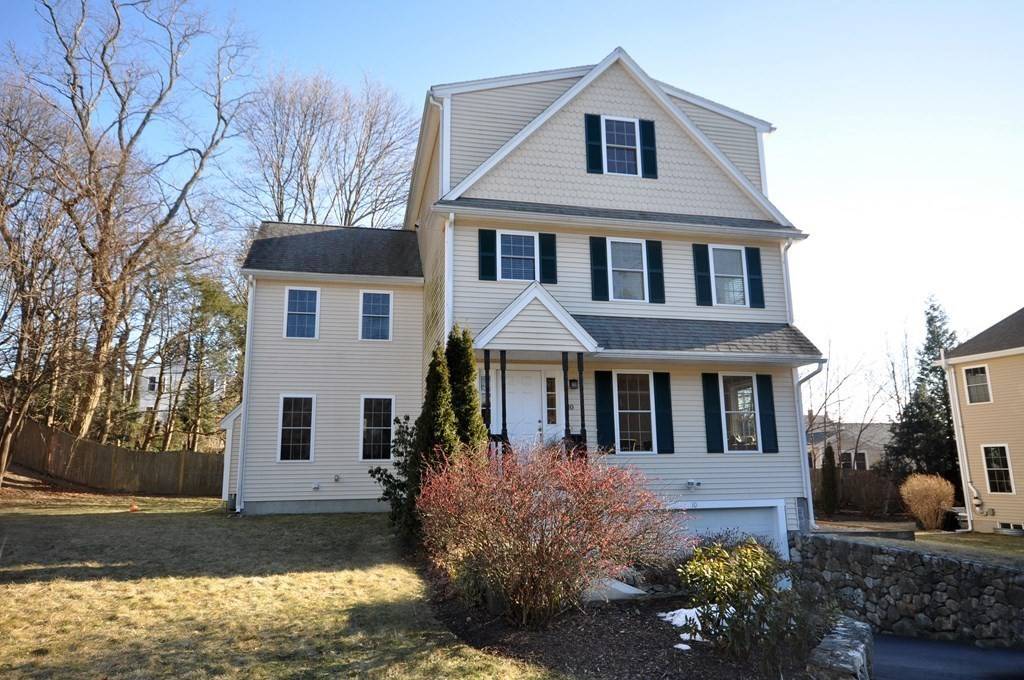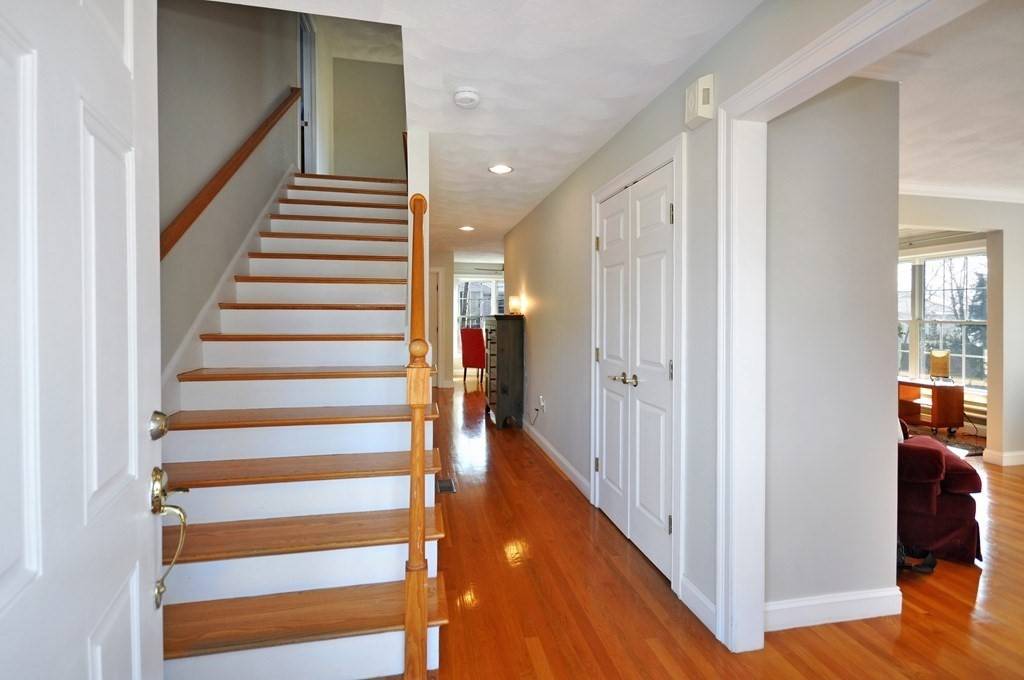$1,576,000
$1,259,000
25.2%For more information regarding the value of a property, please contact us for a free consultation.
4 Beds
2.5 Baths
2,368 SqFt
SOLD DATE : 03/16/2022
Key Details
Sold Price $1,576,000
Property Type Single Family Home
Sub Type Single Family Residence
Listing Status Sold
Purchase Type For Sale
Square Footage 2,368 sqft
Price per Sqft $665
MLS Listing ID 72936679
Sold Date 03/16/22
Style Colonial
Bedrooms 4
Full Baths 2
Half Baths 1
Year Built 2005
Annual Tax Amount $12,490
Tax Year 2022
Lot Size 6,098 Sqft
Acres 0.14
Property Sub-Type Single Family Residence
Property Description
Dreaming of living on a cul-de-sac? Built in 2005, offering 4 beds and 2.5 bath is the one you have been waiting for. Short distance to downtown, schools and Minuteman Bike Trail. The house provides privacy, has lovely landscaping, stonework and a raised bed for gardening. Picture spending time reading or playing games in front of the fireplace in the family room. The kitchen is laid out to accommodate cooking for many and has an eating area overlooking the yard. A dining room and living room complete the 1st fl. A primary bedroom with great closet space and a full bath, 2 spacious bedrooms with walk-in closets and a main bath comprise the 2nd fl. If flex space is what you are looking for the 3rd fl does not disappoint with a large room that can be a bedroom, office, family room or all of the above as well as a room that is framed and waiting for your creative ideas! The hot tub will remain for seasonal enjoyment. With so much to offer and not a lot to do this could be “The One”!
Location
State MA
County Middlesex
Zoning R1
Direction Summer to Hemlock
Rooms
Family Room Ceiling Fan(s), Deck - Exterior, Slider
Basement Full, Garage Access, Sump Pump, Unfinished
Primary Bedroom Level Second
Dining Room Flooring - Hardwood, Chair Rail, Lighting - Overhead
Kitchen Bathroom - Half, Ceiling Fan(s), Flooring - Hardwood, Dining Area, Countertops - Stone/Granite/Solid, Recessed Lighting, Stainless Steel Appliances
Interior
Interior Features Ceiling Fan(s), Closet, Recessed Lighting, Bonus Room, Foyer, Entry Hall
Heating Forced Air, Natural Gas
Cooling Central Air
Flooring Tile, Carpet, Hardwood, Flooring - Hardwood
Fireplaces Number 1
Fireplaces Type Family Room
Appliance Range, Dishwasher, Disposal, Microwave, Refrigerator, Washer, Dryer, Gas Water Heater, Tank Water Heater, Utility Connections for Gas Range
Laundry In Basement
Exterior
Garage Spaces 1.0
Community Features Public School
Utilities Available for Gas Range
Roof Type Shingle
Total Parking Spaces 2
Garage Yes
Building
Lot Description Easements
Foundation Concrete Perimeter
Sewer Public Sewer
Water Public
Architectural Style Colonial
Schools
Elementary Schools Stratton
Middle Schools Ottoson/Gibbs
High Schools Ahs
Read Less Info
Want to know what your home might be worth? Contact us for a FREE valuation!

Our team is ready to help you sell your home for the highest possible price ASAP
Bought with The Elite Team • Phoenix Real Estate Partners, LLC
"My job is to find and attract mastery-based agents to the office, protect the culture, and make sure everyone is happy! "






