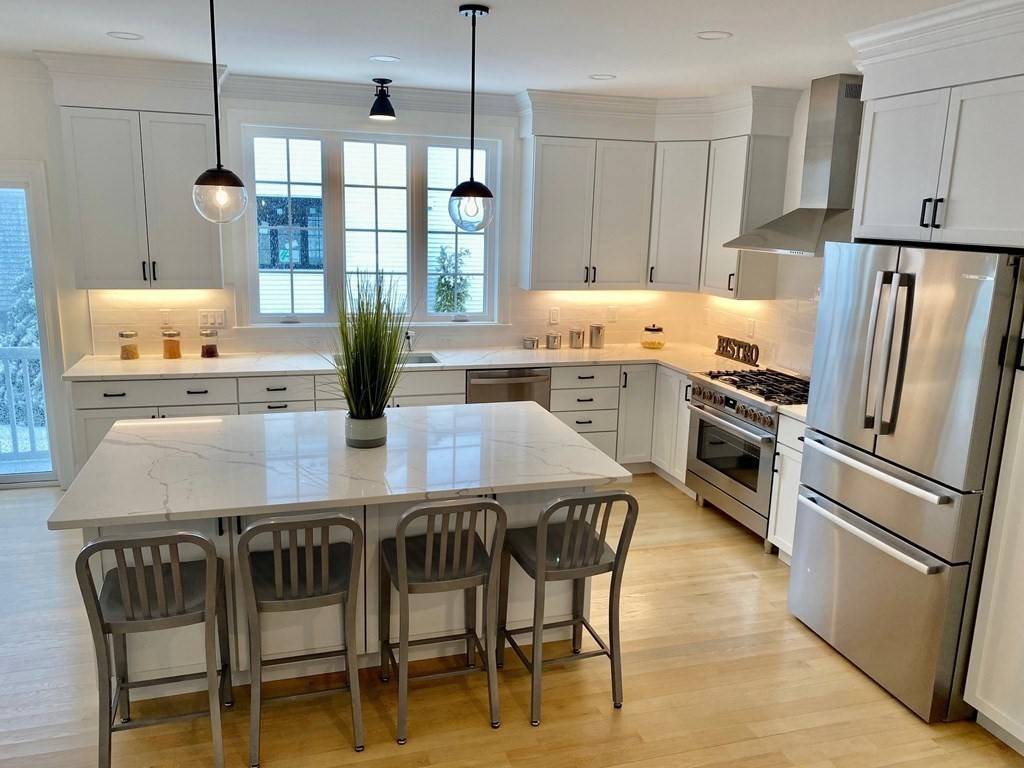$1,579,900
$1,579,900
For more information regarding the value of a property, please contact us for a free consultation.
4 Beds
3.5 Baths
3,890 SqFt
SOLD DATE : 03/11/2022
Key Details
Sold Price $1,579,900
Property Type Single Family Home
Sub Type Single Family Residence
Listing Status Sold
Purchase Type For Sale
Square Footage 3,890 sqft
Price per Sqft $406
MLS Listing ID 72819292
Sold Date 03/11/22
Style Colonial
Bedrooms 4
Full Baths 3
Half Baths 1
Year Built 2021
Annual Tax Amount $1
Tax Year 2021
Lot Size 7,405 Sqft
Acres 0.17
Property Sub-Type Single Family Residence
Property Description
Construction has just begun on this beautiful new Colonial with a contemporary flair nestled on the quiet side street in the Peirce school district.. October/2021 completion. This open concept floor plan has an abundance of natural light. The chef's kitchen with sleek white cabinetry, large center island, quartz countertops & high end appliances overlooks the large FR with fireplace and oversized dining area. The spacious LR and 1/2 BA round out the 1st floor. The 2nd floor offers a laundry room with sink, 3 large BRs including a luxurious master suite with private BA and walk in closet and another full BA with double vanity. The 3rd floor can be a great home office, play room or au paire suite with a full BA and storage. The large 2 car garage has direct entry to a mud room with closet and built in cubbies. The lower level also features a recreation room. Private backyard abut acres of beaut. conservation land. Don't miss the opportunity to lock in early spring pricing!
Location
State MA
County Middlesex
Zoning Res
Direction Lowell St to Westmoreland Ave, right on Madison Ave, left on Washington Ave
Rooms
Family Room Flooring - Hardwood, Recessed Lighting
Basement Full, Partially Finished
Primary Bedroom Level Second
Dining Room Flooring - Hardwood, Recessed Lighting
Kitchen Flooring - Hardwood, Countertops - Stone/Granite/Solid, Kitchen Island, Recessed Lighting, Stainless Steel Appliances
Interior
Interior Features Bathroom - Full, Bathroom - Tiled With Tub, Recessed Lighting, Bathroom, Bonus Room, Mud Room
Heating Forced Air, Propane
Cooling Central Air
Flooring Tile, Laminate, Hardwood, Flooring - Laminate
Fireplaces Number 1
Fireplaces Type Family Room
Appliance Range, Dishwasher, Disposal, Microwave, Refrigerator, Tank Water Heater
Laundry Flooring - Stone/Ceramic Tile, Second Floor
Exterior
Garage Spaces 2.0
Roof Type Shingle
Total Parking Spaces 4
Garage Yes
Building
Foundation Concrete Perimeter
Sewer Public Sewer
Water Public
Architectural Style Colonial
Schools
Elementary Schools Peirce
Middle Schools Ottoson
High Schools Ahs
Read Less Info
Want to know what your home might be worth? Contact us for a FREE valuation!

Our team is ready to help you sell your home for the highest possible price ASAP
Bought with Anne Fantasia • Gibson Sotheby's International Realty
"My job is to find and attract mastery-based agents to the office, protect the culture, and make sure everyone is happy! "






