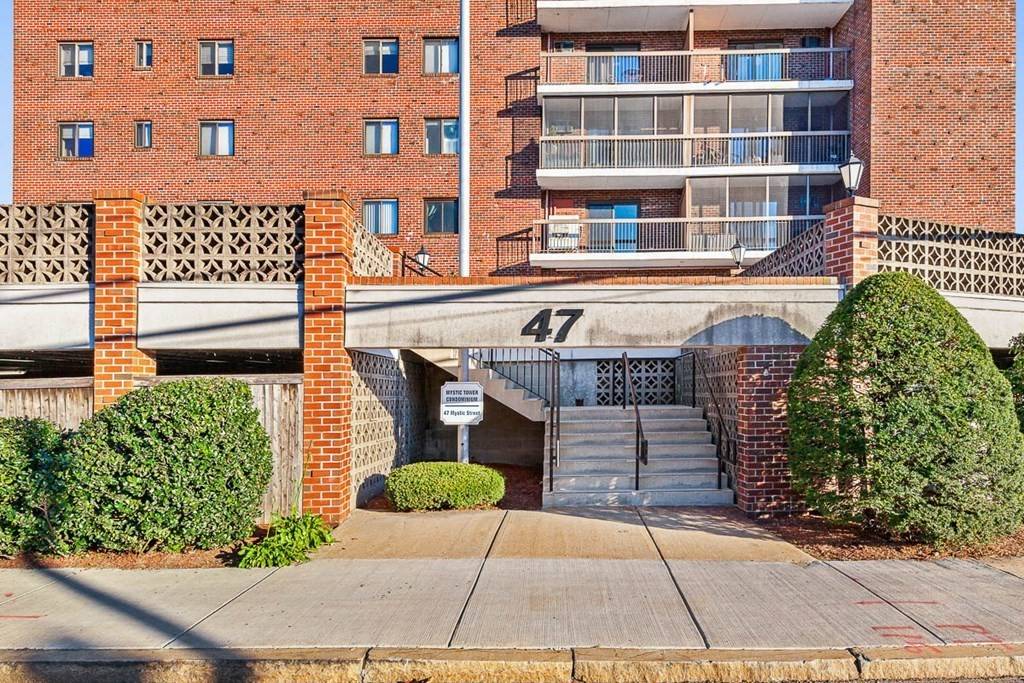$422,500
$449,000
5.9%For more information regarding the value of a property, please contact us for a free consultation.
2 Beds
1 Bath
959 SqFt
SOLD DATE : 01/19/2022
Key Details
Sold Price $422,500
Property Type Condo
Sub Type Condominium
Listing Status Sold
Purchase Type For Sale
Square Footage 959 sqft
Price per Sqft $440
MLS Listing ID 72918430
Sold Date 01/19/22
Bedrooms 2
Full Baths 1
HOA Fees $460/mo
HOA Y/N true
Year Built 1971
Annual Tax Amount $4,157
Tax Year 2021
Property Sub-Type Condominium
Property Description
Lifestyle & location beautifully align to bring you this meticulously cared for 2 bedroom condo! Situated RIGHT IN THE HEART of Arlington Center you'll love the setting which offers tree top views over the hustle & bustle of Mass Ave! Located on the 5th floor, this gem features a versatile floor plan offering a fully equipped kitchen which seamlessly flows into the dining room + a large living room w/separate office area. Off of the living area you'll find a sliding glass door which opens to a sweet balcony ~ the perfect place to watch the sunset. Both bedrooms are spacious & feature efficiently designed closets. A tiled bathroom w/closet + hallway closet for extra storage complete this beauty. All this + the convenience of a garage parking (spot #34 - feel free to park in during showings) & laundry on every other floor + x storage! Just mins to all that the Center has to offer including the Regent Theater, Robbins Library, Minuteman bike-path + many multi-cultural shops & restaurants!
Location
State MA
County Middlesex
Zoning R7
Direction Mass to Mystic or Summer to Mystic
Rooms
Primary Bedroom Level Main
Dining Room Flooring - Wall to Wall Carpet, Open Floorplan
Kitchen Ceiling Fan(s), Flooring - Vinyl, Cabinets - Upgraded, Open Floorplan
Interior
Heating Electric, Ductless
Cooling Ductless
Flooring Tile, Hardwood
Appliance Range, Dishwasher, Refrigerator, Range Hood, Utility Connections for Electric Oven
Laundry Fourth Floor, In Building
Exterior
Garage Spaces 1.0
Community Features Public Transportation, Park, Walk/Jog Trails, Bike Path, Conservation Area, House of Worship, Public School, T-Station
Utilities Available for Electric Oven
Roof Type Rubber
Garage Yes
Building
Story 1
Sewer Public Sewer
Water Public
Schools
Elementary Schools Bishop/Thompson
Middle Schools Gibbs/Ottoson
High Schools Arlington High
Others
Senior Community false
Read Less Info
Want to know what your home might be worth? Contact us for a FREE valuation!

Our team is ready to help you sell your home for the highest possible price ASAP
Bought with Dustin Roberts • Kadilak Realty Group, LLC
"My job is to find and attract mastery-based agents to the office, protect the culture, and make sure everyone is happy! "






