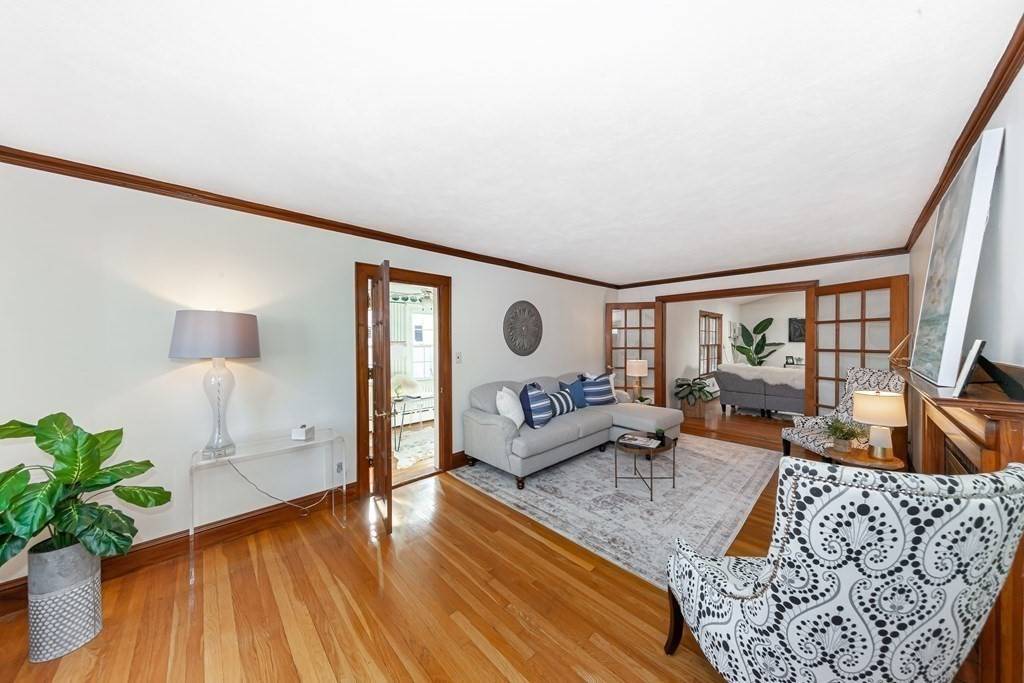$1,045,000
$979,000
6.7%For more information regarding the value of a property, please contact us for a free consultation.
3 Beds
2 Baths
2,183 SqFt
SOLD DATE : 01/11/2022
Key Details
Sold Price $1,045,000
Property Type Single Family Home
Sub Type Single Family Residence
Listing Status Sold
Purchase Type For Sale
Square Footage 2,183 sqft
Price per Sqft $478
MLS Listing ID 72915685
Sold Date 01/11/22
Style Colonial
Bedrooms 3
Full Baths 2
Year Built 1929
Annual Tax Amount $10,061
Tax Year 2021
Lot Size 5,662 Sqft
Acres 0.13
Property Sub-Type Single Family Residence
Property Description
Rare opportunity to own this delightful 3-bed, 2 bath Colonial in one of Arlington's most sought-after neighborhoods! Welcoming entry hall beckons you to a fireplaced living room, formal dining room, heated sunroom/office, kitchen, bath, family room w/vaulted ceiling and walkout to expansive rear deck and patio. Plenty of flexibility in the large partially finished basement with laundry and tons of storage space. 2nd level has a full bath and 3 bedrooms plus walkup to 3rd floor attic, ready for your finishing touches. Hardwood floors on 1st and 2nd floors and lots of closet/storage space throughout. Lovely level yard and plenty of off-street parking. Superb location near Bishop School, Arl. High, Arl. Catholic, Minuteman Bikeway, Buzzell Field Playground, Mystic Lakes, public transportation, major highways and Arlington's eclectic shops and fine eateries. Ready for the next family to enjoy! OH Thurs (11/4) 530-630p, Sat. and Sun. (11/6 & 11/7) 12-130pm. Offers Tues. 11/9 by 11am.
Location
State MA
County Middlesex
Zoning R1
Direction Mystic Street to Ridge Street to Edgehill Road
Rooms
Family Room Skylight, Cathedral Ceiling(s), Ceiling Fan(s), Closet, Flooring - Hardwood, Balcony - Exterior, French Doors
Basement Full, Partially Finished, Interior Entry, Bulkhead
Primary Bedroom Level Second
Dining Room Flooring - Hardwood
Kitchen Flooring - Laminate, Countertops - Stone/Granite/Solid, Chair Rail
Interior
Interior Features Closet, Sun Room
Heating Steam, Natural Gas
Cooling Window Unit(s)
Flooring Tile, Hardwood, Flooring - Wood
Fireplaces Number 1
Fireplaces Type Living Room
Appliance Range, Dishwasher, Disposal, Trash Compactor, Refrigerator, Washer, Dryer, Gas Water Heater, Utility Connections for Electric Range, Utility Connections for Electric Dryer
Laundry Electric Dryer Hookup, Exterior Access, Walk-in Storage, Washer Hookup, In Basement
Exterior
Community Features Public Transportation, Shopping, Park, Walk/Jog Trails, Bike Path, Highway Access, Private School, Public School, T-Station
Utilities Available for Electric Range, for Electric Dryer, Washer Hookup
Roof Type Shingle
Total Parking Spaces 4
Garage No
Building
Lot Description Level
Foundation Concrete Perimeter, Brick/Mortar
Sewer Public Sewer
Water Public
Architectural Style Colonial
Schools
Elementary Schools Bishop
Middle Schools Ottoson
High Schools Arlington High
Others
Senior Community false
Read Less Info
Want to know what your home might be worth? Contact us for a FREE valuation!

Our team is ready to help you sell your home for the highest possible price ASAP
Bought with April Bradshaw • Compass
"My job is to find and attract mastery-based agents to the office, protect the culture, and make sure everyone is happy! "






