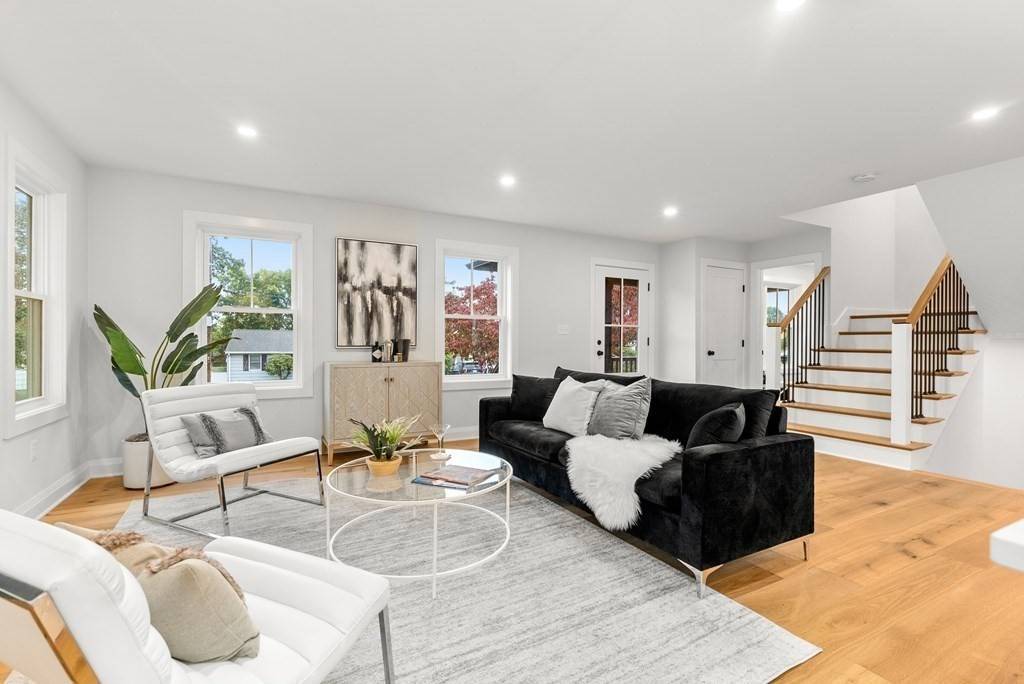$1,756,100
$1,499,000
17.2%For more information regarding the value of a property, please contact us for a free consultation.
4 Beds
3.5 Baths
2,985 SqFt
SOLD DATE : 12/13/2021
Key Details
Sold Price $1,756,100
Property Type Single Family Home
Sub Type Single Family Residence
Listing Status Sold
Purchase Type For Sale
Square Footage 2,985 sqft
Price per Sqft $588
MLS Listing ID 72913367
Sold Date 12/13/21
Style Colonial
Bedrooms 4
Full Baths 3
Half Baths 1
Year Built 1958
Annual Tax Amount $7,201
Tax Year 2021
Lot Size 6,534 Sqft
Acres 0.15
Property Sub-Type Single Family Residence
Property Description
Perfectly situated on a quiet cul de sac steps to Stratton School this completely renovated 9 room, 3.5 bath Colonial with charming farmer's porch has everything you are looking for! Open floor plan living room, dining room & kitchen is gorgeous with gas fireplace, hardwood floors, white cabinet kitchen with island, stainless steel high end appliances including Thermador gas range, quartz countertops, glass tile backsplash and access to deck, patio and yard. 1/2 bath and office also on this level. Amazing master bedroom sanctuary features WIC and luxurious bath with double sinks, quartz counters & spacious walk in shower. 2 additional bedrooms, hall bath with double sinks and laundry room complete this floor. Private and spacious 3rd floor with skyline views & hardwood floors can be 4th bedroom, home office or playroom. Bright LL family room or guest suite boasts 12' ceilings, hardwood floors, bath and door to yard. Mudroom with direct access to garage. Fabulous commuter location.
Location
State MA
County Middlesex
Zoning Resid
Direction Morningside to Dickson to Christine
Rooms
Family Room Vaulted Ceiling(s), Flooring - Hardwood, Exterior Access
Basement Partial, Finished, Walk-Out Access
Primary Bedroom Level Second
Dining Room Flooring - Hardwood, Balcony / Deck, Open Floorplan, Lighting - Pendant
Kitchen Flooring - Hardwood, Countertops - Stone/Granite/Solid, Kitchen Island, Open Floorplan, Stainless Steel Appliances
Interior
Interior Features Bathroom - Tiled With Shower Stall, 3/4 Bath, Office
Heating Forced Air, Air Source Heat Pumps (ASHP)
Cooling Central Air, Dual, High Seer Heat Pump (12+)
Flooring Tile, Hardwood, Stone / Slate, Flooring - Hardwood
Fireplaces Number 1
Fireplaces Type Living Room
Appliance Range, Disposal, Microwave, ENERGY STAR Qualified Refrigerator, ENERGY STAR Qualified Dryer, ENERGY STAR Qualified Dishwasher, ENERGY STAR Qualified Washer, Electric Water Heater, Tank Water Heater, Utility Connections for Gas Range, Utility Connections for Electric Dryer
Laundry Second Floor, Washer Hookup
Exterior
Exterior Feature Professional Landscaping, Sprinkler System, Stone Wall
Garage Spaces 1.0
Fence Fenced/Enclosed, Fenced
Community Features Public Transportation, Park, Walk/Jog Trails, Golf, Highway Access, Public School
Utilities Available for Gas Range, for Electric Dryer, Washer Hookup
Roof Type Asphalt/Composition Shingles
Total Parking Spaces 3
Garage Yes
Building
Lot Description Cul-De-Sac, Gentle Sloping
Foundation Concrete Perimeter
Sewer Public Sewer
Water Public
Architectural Style Colonial
Schools
Elementary Schools Stratton
Middle Schools Gibbs/Ottoson
High Schools Arlington High
Read Less Info
Want to know what your home might be worth? Contact us for a FREE valuation!

Our team is ready to help you sell your home for the highest possible price ASAP
Bought with Non Member • Non Member Office
"My job is to find and attract mastery-based agents to the office, protect the culture, and make sure everyone is happy! "






