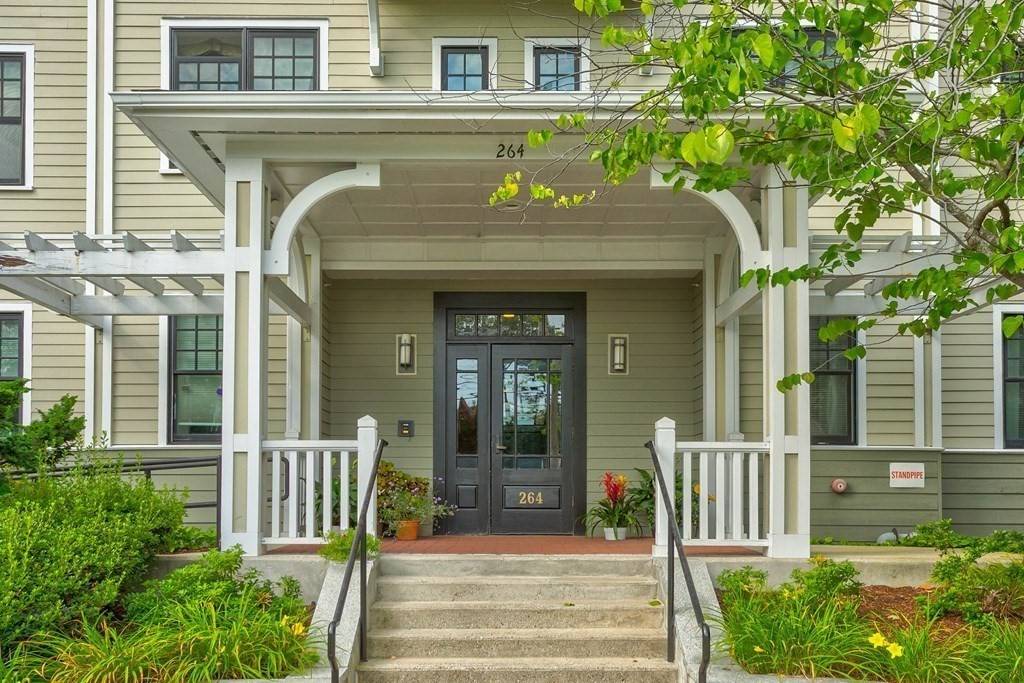$600,000
$569,000
5.4%For more information regarding the value of a property, please contact us for a free consultation.
1 Bed
1 Bath
950 SqFt
SOLD DATE : 11/23/2021
Key Details
Sold Price $600,000
Property Type Condo
Sub Type Condominium
Listing Status Sold
Purchase Type For Sale
Square Footage 950 sqft
Price per Sqft $631
MLS Listing ID 72905122
Sold Date 11/23/21
Bedrooms 1
Full Baths 1
HOA Fees $416/mo
HOA Y/N true
Year Built 2004
Annual Tax Amount $6,710
Tax Year 2021
Property Sub-Type Condominium
Property Description
Nothing Compares! Contemporary 950SF one+ bedroom home at 264 Mass Ave Condominiums, one of Arlington's newer properties just steps to vibrant Capitol Square. You'll love the open concept single-level living, the added flexibility & versatility with the oversized space & layout that includes a bonus room perfect for your den, home office or an added bedroom. Hardwood floors, high ceilings, central air, granite kitchen counters, stainless steel appliances, tiled bath, in-unit stackable laundry and deeded parking space #10 round out the amenities. Escape from lively & bustling Mass. Ave. to the tranquil common courtyard/patio oasis tucked in the rear corner of the campus. Professionally managed association, ideal commuter location, fine restaurants, shopping, biking and entertainment right out the front door. No shoveling, no mowing, no stairs - no reason not to enjoy luxurious living on the Avenue. Your new home awaits! OH Sat & Sun 12-130 Offers Reviewed Tues 10/12 at 11am
Location
State MA
County Middlesex
Area East Arlington
Zoning R6
Direction Corner of Elmhurst Street and Mass. Ave
Rooms
Primary Bedroom Level First
Dining Room Flooring - Hardwood, Open Floorplan
Kitchen Flooring - Hardwood, Countertops - Stone/Granite/Solid, Breakfast Bar / Nook, Cabinets - Upgraded, Recessed Lighting, Gas Stove
Interior
Interior Features Closet, Study
Heating Forced Air, Natural Gas, Individual
Cooling Central Air
Flooring Hardwood, Flooring - Hardwood
Appliance Range, Dishwasher, Disposal, Microwave, Refrigerator, Washer, Dryer, Utility Connections for Gas Range, Utility Connections for Electric Dryer
Laundry First Floor, Washer Hookup
Exterior
Utilities Available for Gas Range, for Electric Dryer, Washer Hookup
Total Parking Spaces 1
Garage No
Building
Story 1
Sewer Public Sewer
Water Public
Schools
Elementary Schools Hardy/Thompson
Middle Schools Ottoson
High Schools Ahs
Others
Senior Community false
Read Less Info
Want to know what your home might be worth? Contact us for a FREE valuation!

Our team is ready to help you sell your home for the highest possible price ASAP
Bought with Gail Roberts, Ed Feijo & Team • Coldwell Banker Realty - Cambridge
"My job is to find and attract mastery-based agents to the office, protect the culture, and make sure everyone is happy! "






