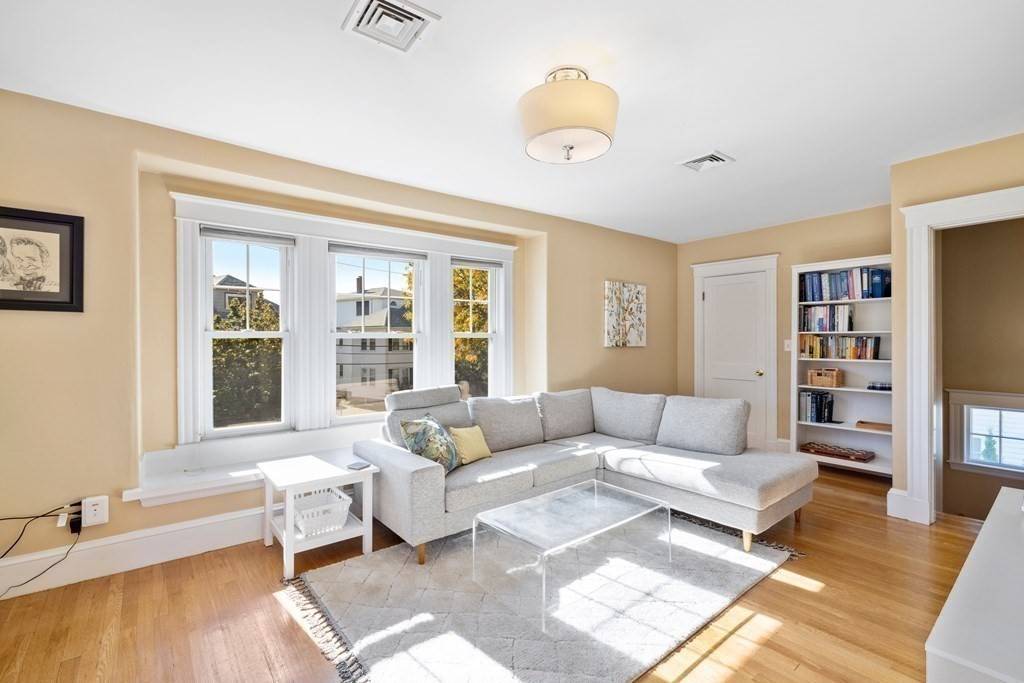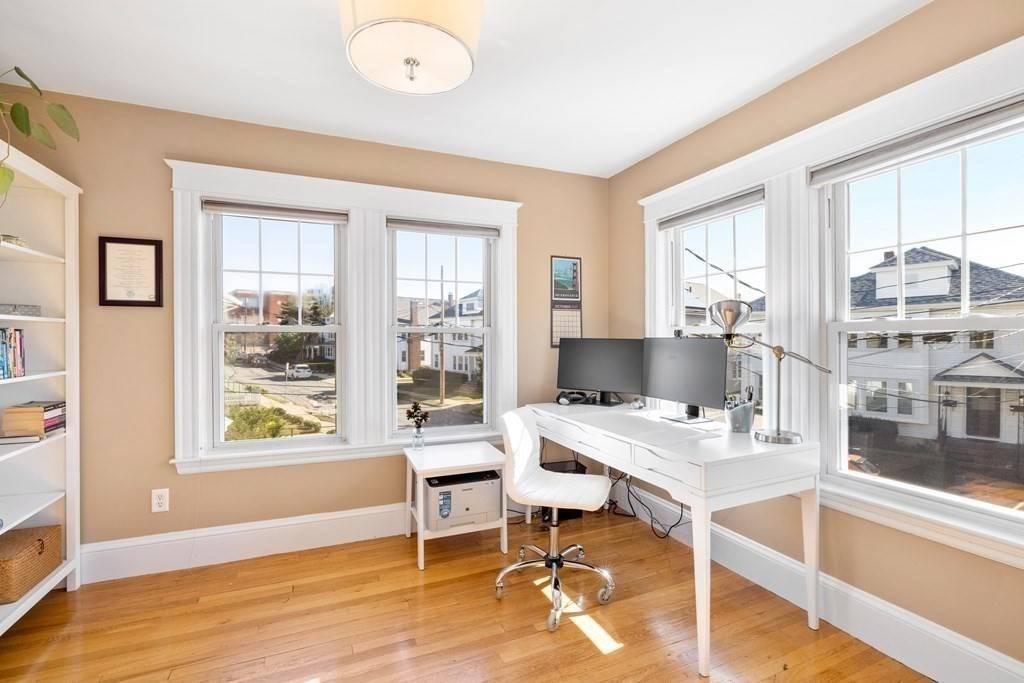$810,000
$747,000
8.4%For more information regarding the value of a property, please contact us for a free consultation.
3 Beds
1.5 Baths
1,563 SqFt
SOLD DATE : 11/19/2021
Key Details
Sold Price $810,000
Property Type Condo
Sub Type Condominium
Listing Status Sold
Purchase Type For Sale
Square Footage 1,563 sqft
Price per Sqft $518
MLS Listing ID 72908457
Sold Date 11/19/21
Bedrooms 3
Full Baths 1
Half Baths 1
HOA Fees $200/mo
HOA Y/N true
Year Built 1923
Annual Tax Amount $8,224
Tax Year 2021
Property Sub-Type Condominium
Property Description
Classic top floor Arlington condo full of charm and all-day natural light. Wide and quiet street between Lake and Mass Ave. You'll enjoy easy living right in the heart of East Arlington near Capitol Theater and Hardy Elementary School. So many choices for your weekend activities: hop on the bike and check the leaves on Minuteman bike path, kayak at Spy Pond, or just grab your coffee and head to Boston via Red Line T (Alewife). Two bedrooms plus lovely sunroom and an extra finished lower level room with good ceiling height and a bathroom make this home. You'll find yourself using private roofed back porch all the time for meals or quick zoom calls! So easy to entertain in this open kitchen with center island and dining areas or outside on the patio. It feels peaceful and private in this shared yard. Lots of storage in the basement. Garage parking. Pet friendly. Solid/well-run association. Many updates, including roof (2016.) An incredible location for living and commuting.
Location
State MA
County Middlesex
Zoning R2
Direction Off Lake Street or Herbert Street
Rooms
Primary Bedroom Level Second
Dining Room Flooring - Hardwood
Kitchen Closet, Flooring - Hardwood, Balcony / Deck
Interior
Heating Forced Air, Natural Gas, Electric
Cooling Central Air
Flooring Wood
Appliance Range, Dishwasher, Disposal, Microwave, Refrigerator, Electric Water Heater, Utility Connections for Gas Range, Utility Connections for Electric Dryer
Laundry Flooring - Stone/Ceramic Tile, In Basement, In Unit, Washer Hookup
Exterior
Garage Spaces 1.0
Community Features Public Transportation, Shopping, Pool, Tennis Court(s), Park, Walk/Jog Trails, Golf, Medical Facility, Laundromat, Bike Path, Highway Access, House of Worship, Private School, Public School, T-Station, University
Utilities Available for Gas Range, for Electric Dryer, Washer Hookup
Roof Type Shingle
Total Parking Spaces 1
Garage Yes
Building
Story 2
Sewer Public Sewer
Water Public
Schools
Elementary Schools Hardy
Middle Schools Ottoson
High Schools Ahs
Others
Pets Allowed Yes
Read Less Info
Want to know what your home might be worth? Contact us for a FREE valuation!

Our team is ready to help you sell your home for the highest possible price ASAP
Bought with Lori Orchanian • Coldwell Banker Realty - Belmont
"My job is to find and attract mastery-based agents to the office, protect the culture, and make sure everyone is happy! "






