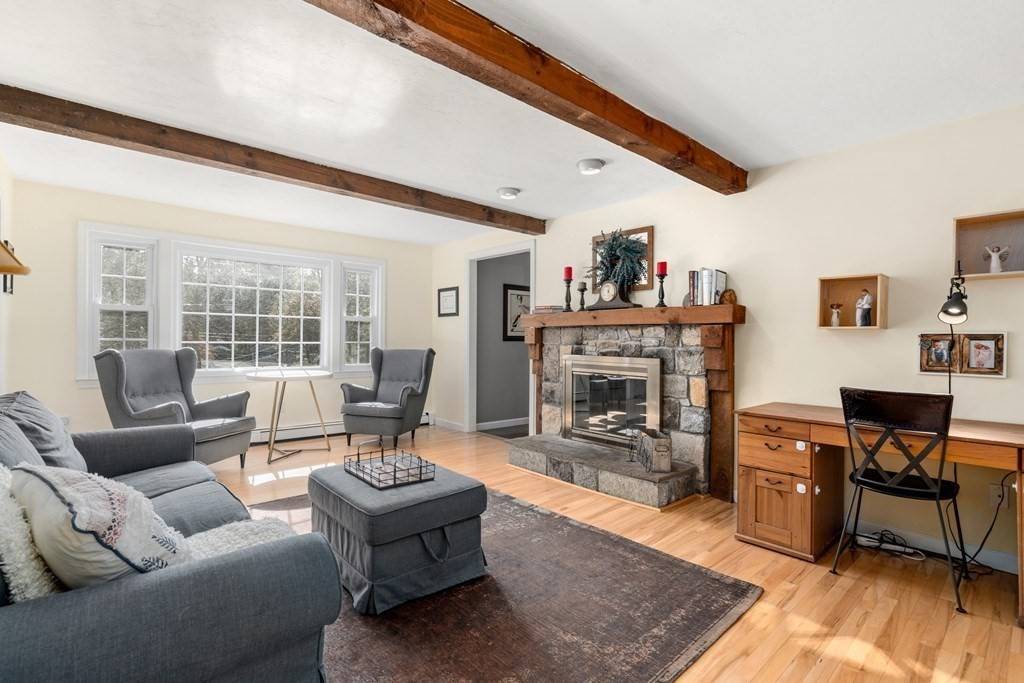$705,000
$649,900
8.5%For more information regarding the value of a property, please contact us for a free consultation.
4 Beds
3 Baths
2,736 SqFt
SOLD DATE : 01/07/2021
Key Details
Sold Price $705,000
Property Type Single Family Home
Sub Type Single Family Residence
Listing Status Sold
Purchase Type For Sale
Square Footage 2,736 sqft
Price per Sqft $257
MLS Listing ID 72752775
Sold Date 01/07/21
Style Garrison
Bedrooms 4
Full Baths 3
HOA Y/N false
Year Built 1984
Annual Tax Amount $8,624
Tax Year 2020
Lot Size 1.660 Acres
Acres 1.66
Property Sub-Type Single Family Residence
Property Description
Outstanding Garrison Colonial nestled on classic country road that backs onto Ashland Town Forest, yet minutes to shopping, schools and Ashland & Hopkinton State Park. This is a lovely home with flexible floor plan, stunning kitchen w/ granite counters, SS appliances and breakfast bar w/ sliders to sundeck, plus oversized eating area w/ gleaming hardwood floors and built in cabinets, sun-filled living room w/ wood fireplace and picture window. Join the family fun in the tremendous great room w/ cathedral ceiling, recessed lights and lovely exposed brick wall, easy to pop out to the stunning 1acre plus land, added fenced yard space and garden ready space. This property includes a private trailhead to hiking trails with 600+ acres. Lovely master bedroom with soaring vaulted ceiling, w/i close and private nicely updated master bath, 3 additional bedrooms with hardwood floors. LL tons of storage, garage access, updated high efficiency gas furnace & windows, AC, roof 2010!! Train 1.2 miles.
Location
State MA
County Middlesex
Zoning SFR
Direction Myrtle Street, Strobus left on Winter
Rooms
Family Room Vaulted Ceiling(s), Flooring - Wall to Wall Carpet, Flooring - Wood, Exterior Access, Recessed Lighting
Basement Full, Interior Entry, Garage Access, Radon Remediation System, Concrete
Primary Bedroom Level Second
Dining Room Flooring - Hardwood
Kitchen Ceiling Fan(s), Flooring - Hardwood, Countertops - Stone/Granite/Solid, Breakfast Bar / Nook, Slider, Stainless Steel Appliances
Interior
Interior Features Ceiling Fan(s), Open Floorplan, Recessed Lighting, Bonus Room, Foyer
Heating Central, Baseboard, Natural Gas
Cooling Central Air, Ductless
Flooring Tile, Carpet, Hardwood, Parquet, Flooring - Hardwood, Flooring - Stone/Ceramic Tile
Fireplaces Number 1
Fireplaces Type Living Room
Appliance Range, Dishwasher, Microwave, Refrigerator, Washer, Dryer, Gas Water Heater, Tank Water Heater, Utility Connections for Gas Range, Utility Connections for Electric Dryer
Laundry In Basement, Washer Hookup
Exterior
Exterior Feature Rain Gutters, Storage, Decorative Lighting, Fruit Trees, Garden, Stone Wall
Garage Spaces 2.0
Fence Fenced/Enclosed, Fenced
Community Features Public Transportation, Shopping, Pool, Tennis Court(s), Walk/Jog Trails, Conservation Area, Highway Access, Public School, T-Station
Utilities Available for Gas Range, for Electric Dryer, Washer Hookup
Waterfront Description Beach Front, Lake/Pond, Beach Ownership(Public)
Roof Type Shingle
Total Parking Spaces 4
Garage Yes
Building
Lot Description Wooded, Level
Foundation Concrete Perimeter
Sewer Private Sewer
Water Public
Architectural Style Garrison
Others
Senior Community false
Read Less Info
Want to know what your home might be worth? Contact us for a FREE valuation!

Our team is ready to help you sell your home for the highest possible price ASAP
Bought with Amy Uliss • MDM Realty, Inc
"My job is to find and attract mastery-based agents to the office, protect the culture, and make sure everyone is happy! "






