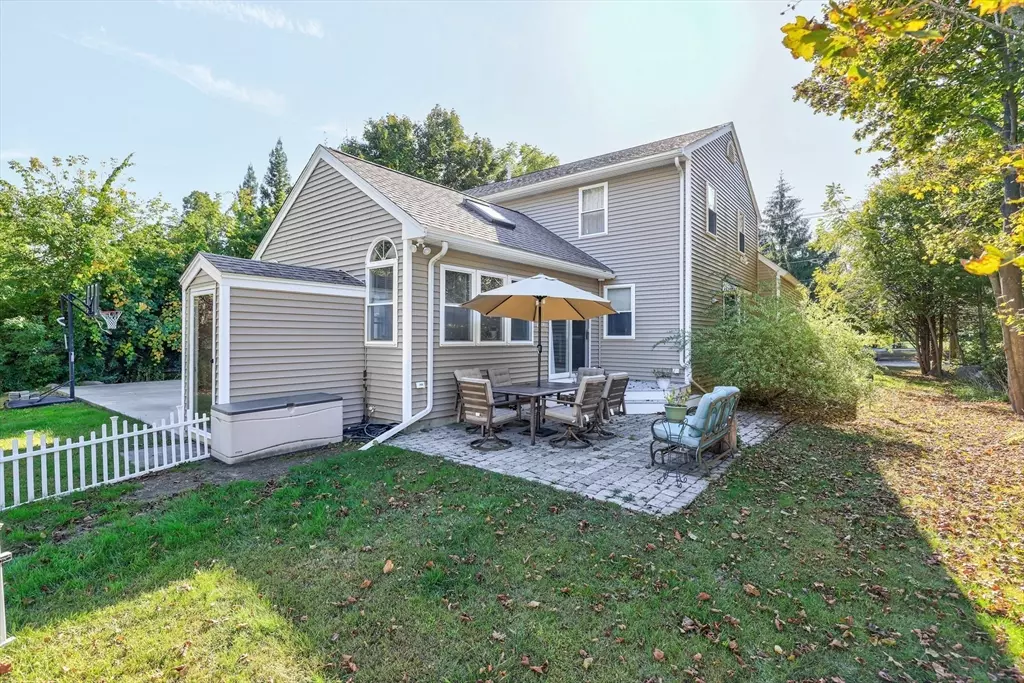
211 Hayden Rowe St Hopkinton, MA 01748
3 Beds
2.5 Baths
2,783 SqFt
UPDATED:
Key Details
Property Type Single Family Home
Sub Type Single Family Residence
Listing Status Active
Purchase Type For Sale
Square Footage 2,783 sqft
Price per Sqft $305
MLS Listing ID 73441738
Style Colonial
Bedrooms 3
Full Baths 2
Half Baths 1
HOA Y/N false
Year Built 1865
Annual Tax Amount $8,386
Tax Year 2025
Lot Size 0.280 Acres
Acres 0.28
Property Sub-Type Single Family Residence
Property Description
Location
State MA
County Middlesex
Zoning RB1
Direction google maps
Rooms
Family Room Flooring - Wood, Exterior Access
Basement Full, Concrete, Unfinished
Primary Bedroom Level Second
Dining Room Skylight, Flooring - Hardwood, French Doors
Kitchen Flooring - Stone/Ceramic Tile, Pantry, Countertops - Upgraded, Kitchen Island, Recessed Lighting
Interior
Interior Features Internet Available - Unknown
Heating Forced Air, Baseboard, Natural Gas, Hydro Air
Cooling Window Unit(s)
Flooring Wood, Tile, Carpet, Hardwood, Pine
Fireplaces Number 1
Appliance Gas Water Heater, Tankless Water Heater, Range, Oven, Dishwasher, Disposal, Microwave, Refrigerator, Plumbed For Ice Maker
Laundry Closet/Cabinets - Custom Built, Main Level, Electric Dryer Hookup, Washer Hookup, Sink, First Floor
Exterior
Exterior Feature Porch, Deck, Patio, Rain Gutters, Screens
Garage Spaces 1.0
Community Features Shopping, Walk/Jog Trails, Highway Access, House of Worship, Public School
Utilities Available for Electric Oven, for Electric Dryer, Washer Hookup, Icemaker Connection
Roof Type Shingle
Total Parking Spaces 6
Garage Yes
Building
Lot Description Level
Foundation Concrete Perimeter, Granite
Sewer Public Sewer
Water Public
Architectural Style Colonial
Others
Senior Community false






