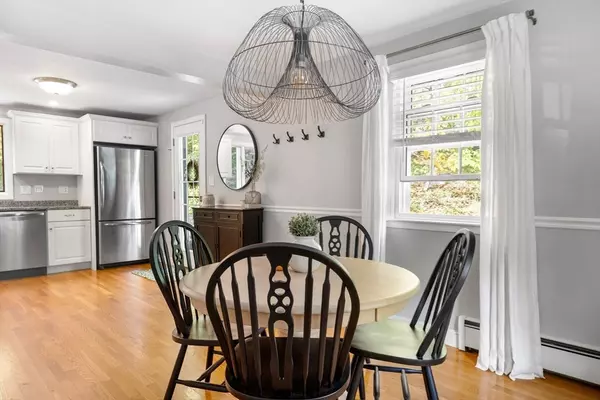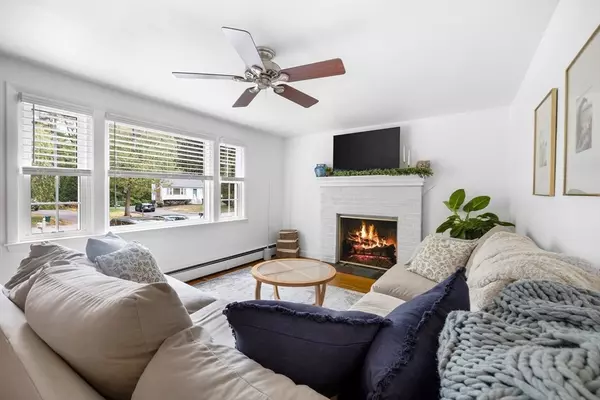
42 Mill St Burlington, MA 01803
3 Beds
2 Baths
1,344 SqFt
Open House
Sat Oct 11, 12:00pm - 3:30pm
Sun Oct 12, 11:00am - 1:00pm
UPDATED:
Key Details
Property Type Single Family Home
Sub Type Single Family Residence
Listing Status Active
Purchase Type For Sale
Square Footage 1,344 sqft
Price per Sqft $554
MLS Listing ID 73441532
Style Cape
Bedrooms 3
Full Baths 2
HOA Y/N false
Year Built 1960
Annual Tax Amount $5,663
Tax Year 2025
Lot Size 0.680 Acres
Acres 0.68
Property Sub-Type Single Family Residence
Property Description
Location
State MA
County Middlesex
Zoning RO
Direction Winn Street to Mill Street
Rooms
Basement Walk-Out Access, Interior Entry, Radon Remediation System, Unfinished
Primary Bedroom Level Second
Dining Room Flooring - Hardwood
Kitchen Flooring - Hardwood, Pantry, Countertops - Stone/Granite/Solid, Recessed Lighting, Stainless Steel Appliances
Interior
Heating Natural Gas
Cooling Window Unit(s)
Flooring Tile, Hardwood
Fireplaces Number 1
Fireplaces Type Living Room
Appliance Gas Water Heater, Range, Dishwasher, Microwave, Refrigerator, Washer, Dryer
Laundry In Basement
Exterior
Exterior Feature Storage
Community Features Public Transportation, Shopping, Park
Utilities Available for Gas Range
Roof Type Shingle
Total Parking Spaces 7
Garage No
Building
Foundation Concrete Perimeter
Sewer Public Sewer
Water Public
Architectural Style Cape
Others
Senior Community false







