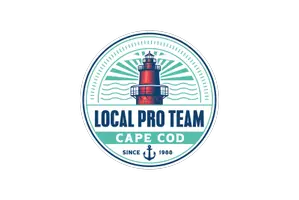
11 Kathleen Grant Road Easton, MA 02356
3 Beds
2 Baths
1,660 SqFt
Open House
Sat Oct 11, 10:00am - 11:30am
Sun Oct 12, 11:00am - 1:00pm
UPDATED:
Key Details
Property Type Single Family Home
Sub Type Single Family Residence
Listing Status Active
Purchase Type For Sale
Square Footage 1,660 sqft
Price per Sqft $421
Subdivision Twin Brooks
MLS Listing ID 73440935
Style Ranch
Bedrooms 3
Full Baths 2
HOA Fees $445/mo
HOA Y/N true
Year Built 2001
Annual Tax Amount $7,457
Tax Year 2025
Lot Size 0.320 Acres
Acres 0.32
Property Sub-Type Single Family Residence
Property Description
Location
State MA
County Bristol
Zoning Res
Direction Route 106 to Twin Brooks Drive; Gated Community
Rooms
Primary Bedroom Level First
Dining Room Flooring - Stone/Ceramic Tile, Exterior Access, Lighting - Overhead
Kitchen Ceiling Fan(s), Flooring - Stone/Ceramic Tile, Countertops - Stone/Granite/Solid, Kitchen Island, Breakfast Bar / Nook, Open Floorplan, Recessed Lighting, Lighting - Pendant
Interior
Interior Features Ceiling Fan(s), Slider, Sun Room, Central Vacuum, Walk-up Attic
Heating Forced Air, Natural Gas
Cooling Central Air
Flooring Tile, Hardwood, Engineered Hardwood, Flooring - Stone/Ceramic Tile
Appliance Gas Water Heater, Water Heater, Range, Dishwasher, Disposal, Microwave, Refrigerator, Washer, Dryer, Vacuum System
Laundry Electric Dryer Hookup, Washer Hookup, First Floor
Exterior
Exterior Feature Porch, Patio, Rain Gutters, Professional Landscaping, Sprinkler System, Decorative Lighting, Outdoor Gas Grill Hookup
Garage Spaces 2.0
Community Features Shopping, Pool, Park, Walk/Jog Trails, Medical Facility, Laundromat, Conservation Area, House of Worship, Public School, University, Sidewalks
Utilities Available for Electric Range, for Electric Oven, for Electric Dryer, Outdoor Gas Grill Hookup
Roof Type Shingle
Total Parking Spaces 4
Garage Yes
Building
Lot Description Cul-De-Sac
Foundation Slab
Sewer Inspection Required for Sale, Private Sewer
Water Public
Architectural Style Ranch
Others
Senior Community true
Acceptable Financing Contract
Listing Terms Contract
Virtual Tour https://tours.ssstagingandphotography.com/2352227?idx=1







