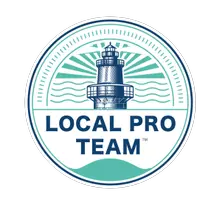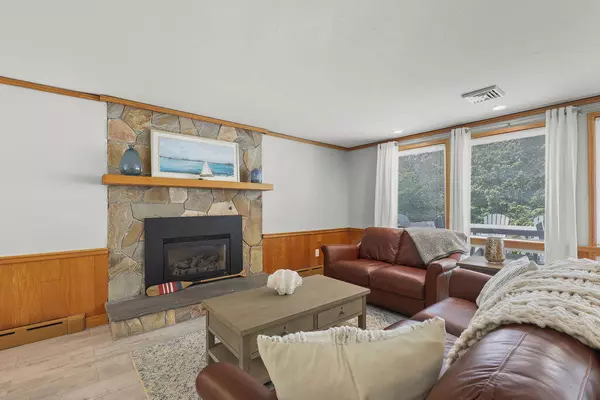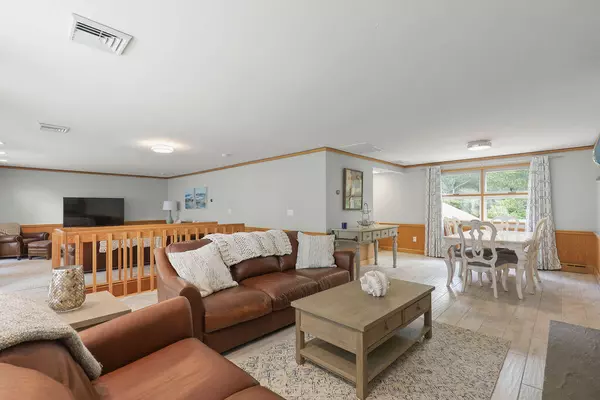
566 Shore Road Pocasset, MA 02559
4 Beds
4 Baths
3,129 SqFt
UPDATED:
Key Details
Property Type Single Family Home
Sub Type Single Family Residence
Listing Status Active
Purchase Type For Sale
Square Footage 3,129 sqft
Price per Sqft $415
MLS Listing ID 22504719
Style Contemporary
Bedrooms 4
Full Baths 2
Half Baths 2
HOA Y/N No
Abv Grd Liv Area 3,129
Year Built 1972
Annual Tax Amount $8,544
Tax Year 2025
Lot Size 0.970 Acres
Acres 0.97
Property Sub-Type Single Family Residence
Source Cape Cod & Islands API
Property Description
Location
State MA
County Barnstable
Zoning 1
Direction Follow Shore Rd. to #566, house is set back from road.
Rooms
Other Rooms Outbuilding
Basement Bulkhead Access, Interior Entry, Full, Finished
Primary Bedroom Level Second
Bedroom 2 First
Bedroom 3 First
Bedroom 4 First
Dining Room Dining Room
Kitchen Kitchen, Shared Half Bath, Upgraded Cabinets, Built-in Features, Recessed Lighting
Interior
Interior Features Recessed Lighting, Linen Closet
Heating Hot Water
Cooling Central Air
Flooring Laminate, Carpet, Tile
Fireplaces Number 1
Fireplaces Type Gas
Fireplace Yes
Appliance Trash Compactor, Washer, Range Hood, Refrigerator, Gas Range, Microwave, Gas Dryer, Dishwasher, Gas Water Heater
Laundry Laundry Room, Sink, First Floor
Exterior
Exterior Feature Outdoor Shower, Garden
Garage Spaces 2.0
Fence Partial
View Y/N Yes
Water Access Desc Bay/Harbor
View Bay/Harbor
Roof Type Asphalt,Shingle
Street Surface Paved
Porch Deck, Patio
Garage Yes
Private Pool No
Building
Lot Description Conservation Area, School, Medical Facility, Major Highway, House of Worship, Near Golf Course, Cape Cod Rail Trail, Shopping, Public Tennis, Marina
Faces Follow Shore Rd. to #566, house is set back from road.
Story 2
Foundation Poured
Sewer Septic Tank
Level or Stories 2
Structure Type Vertical Siding
New Construction No
Schools
Elementary Schools Bourne
Middle Schools Bourne
High Schools Bourne
School District Bourne
Others
Tax ID 34.0790
Distance to Beach .1 - .3
Special Listing Condition None








