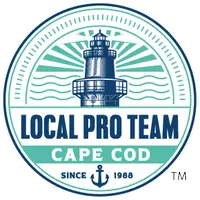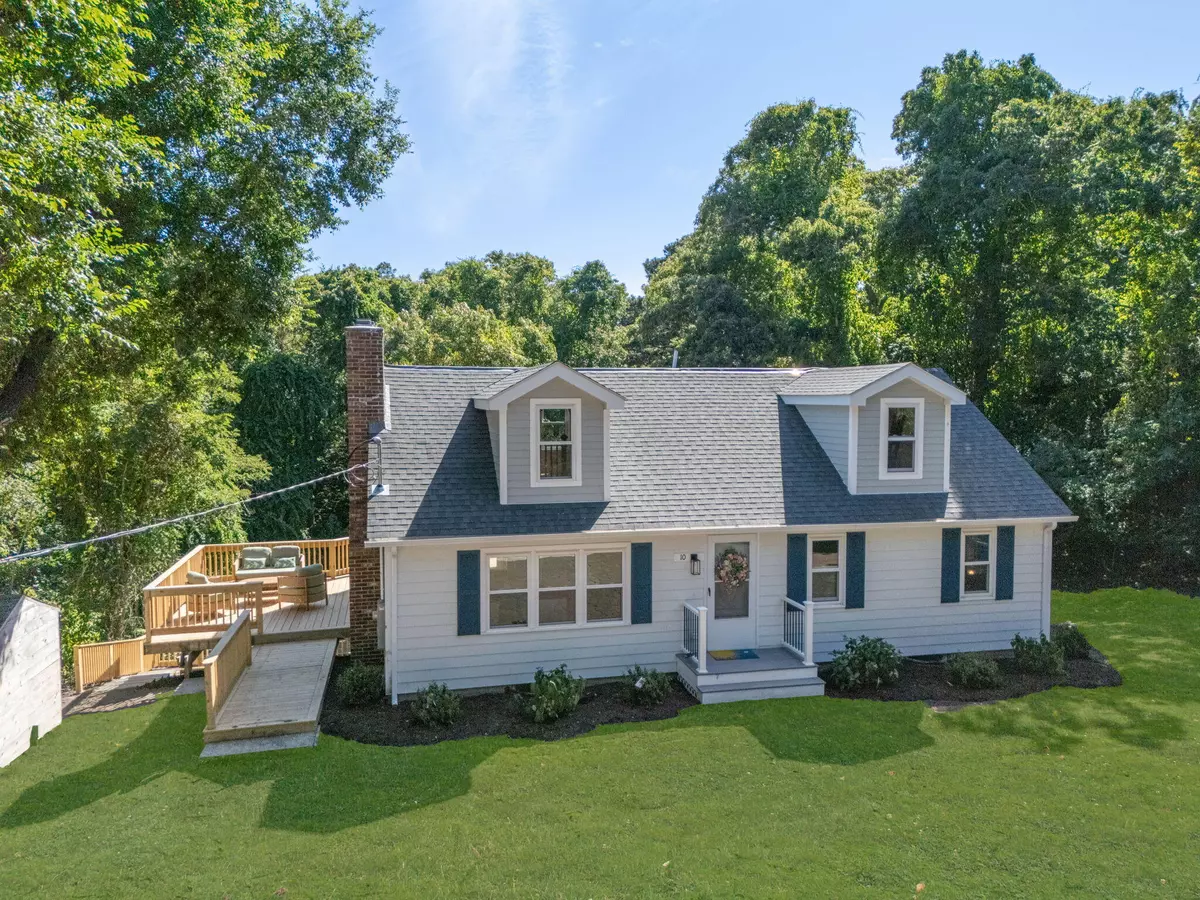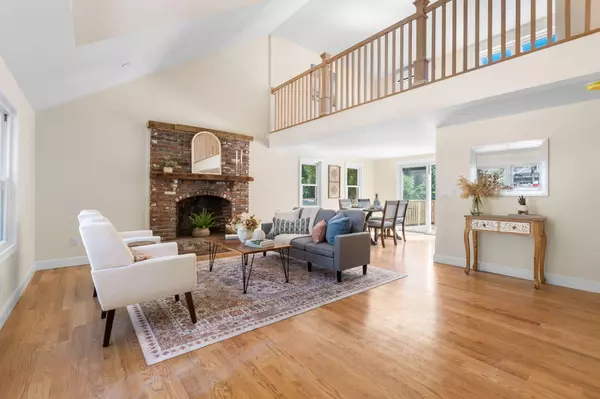
10 Surrey Drive Eastham, MA 02642
3 Beds
3 Baths
2,688 SqFt
UPDATED:
Key Details
Property Type Single Family Home
Sub Type Single Family Residence
Listing Status Active
Purchase Type For Sale
Square Footage 2,688 sqft
Price per Sqft $427
MLS Listing ID 22504426
Style Cape Cod
Bedrooms 3
Full Baths 3
HOA Y/N No
Abv Grd Liv Area 2,688
Year Built 1975
Annual Tax Amount $4,996
Tax Year 2025
Lot Size 0.460 Acres
Acres 0.46
Property Sub-Type Single Family Residence
Source Cape Cod & Islands API
Property Description
Location
State MA
County Barnstable
Zoning RESIDENTIAL
Direction School House Rd to Surrey Drive
Rooms
Basement Finished, Interior Entry, Full
Interior
Flooring Hardwood, Tile, Other
Fireplaces Number 2
Fireplace Yes
Appliance Electric Water Heater
Exterior
View Y/N No
Roof Type Other
Street Surface Dirt
Porch Deck
Garage No
Private Pool No
Building
Faces School House Rd to Surrey Drive
Story 3
Foundation Poured
Sewer Septic Tank
Level or Stories 3
Structure Type Clapboard
New Construction No
Schools
Elementary Schools Nauset
Middle Schools Nauset
High Schools Nauset
School District Nauset
Others
Tax ID 121550
Special Listing Condition None








