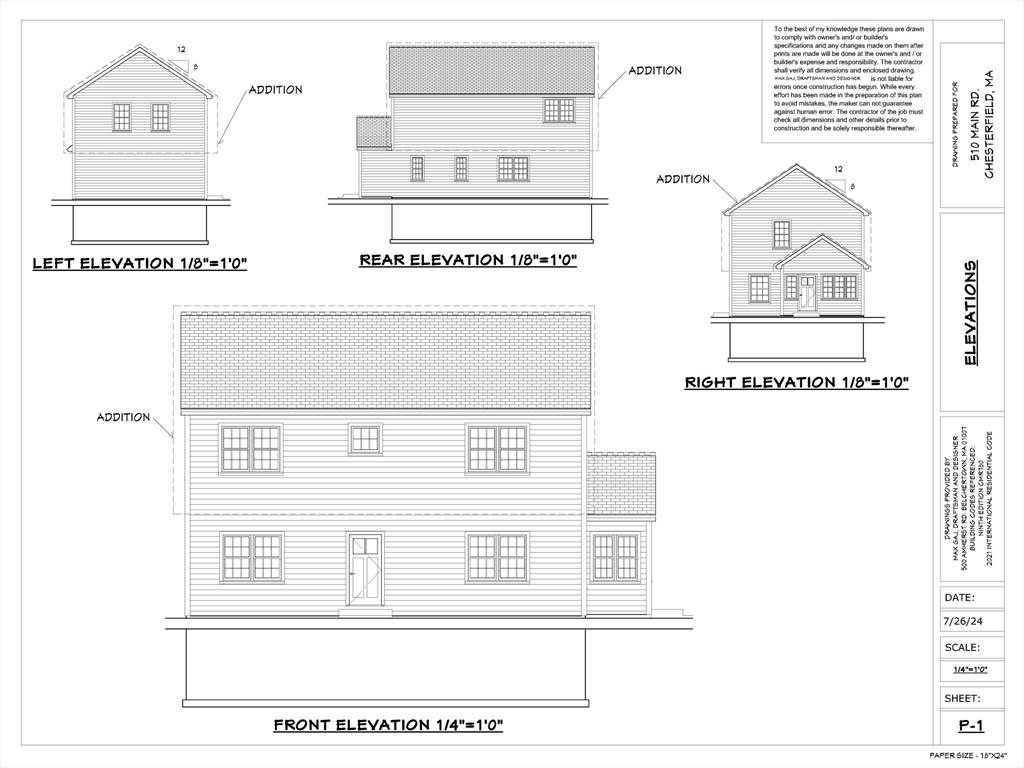4 Beds
3.5 Baths
1,908 SqFt
4 Beds
3.5 Baths
1,908 SqFt
Key Details
Property Type Single Family Home
Sub Type Single Family Residence
Listing Status Active
Purchase Type For Sale
Square Footage 1,908 sqft
Price per Sqft $350
MLS Listing ID 73390361
Style Other (See Remarks)
Bedrooms 4
Full Baths 3
Half Baths 1
HOA Y/N false
Year Built 1940
Annual Tax Amount $3,854
Tax Year 2025
Lot Size 1.000 Acres
Acres 1.0
Property Sub-Type Single Family Residence
Property Description
Location
State MA
County Hampshire
Zoning all pa
Direction Located on route 143
Rooms
Basement Full, Concrete
Primary Bedroom Level Second
Interior
Interior Features Sun Room
Heating Baseboard, Oil
Cooling Other
Flooring Other
Appliance Water Heater
Laundry First Floor
Exterior
Exterior Feature Pool - Above Ground
Pool Above Ground
Roof Type Other
Total Parking Spaces 1
Garage No
Private Pool true
Building
Lot Description Level
Foundation Block
Sewer Private Sewer
Water Private
Architectural Style Other (See Remarks)
Others
Senior Community false
"My job is to find and attract mastery-based agents to the office, protect the culture, and make sure everyone is happy! "




